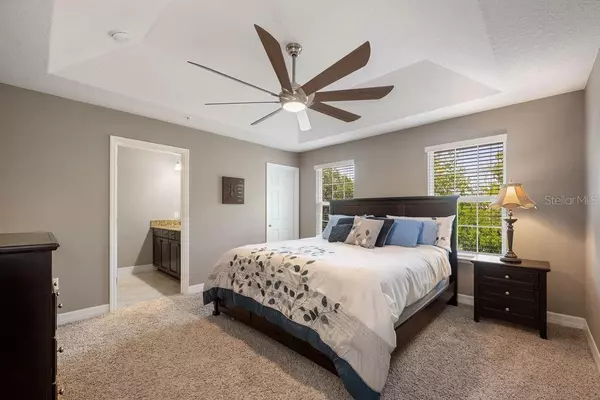For more information regarding the value of a property, please contact us for a free consultation.
1181 ORANGE AVENUE Winter Springs, FL 32708
Want to know what your home might be worth? Contact us for a FREE valuation!

Our team is ready to help you sell your home for the highest possible price ASAP
Key Details
Sold Price $429,900
Property Type Townhouse
Sub Type Townhouse
Listing Status Sold
Purchase Type For Sale
Square Footage 2,068 sqft
Price per Sqft $207
Subdivision Jesups Landing
MLS Listing ID O6200282
Sold Date 08/05/24
Bedrooms 4
Full Baths 3
Half Baths 1
HOA Fees $226/qua
HOA Y/N Yes
Originating Board Stellar MLS
Year Built 2015
Annual Tax Amount $3,083
Lot Size 1,306 Sqft
Acres 0.03
Property Description
This lovely four-bedroom, three-and-a-half-bath townhome is located in the coveted Jesups Landing community. Enjoy effortless access to the community pool, clubhouse, picturesque walking trails, and the serene Central Winds Park. This well-appointed home features a main floor primary suite that is great for guests or family members. Upon garage entry, there is a stop-and-drop custom closet which is a great way to organize and streamline your entryway, providing a designated space to store jackets, shoes, bags, and other items as you go in and out of the house. As you ascend to the second living space, you will pass a private half bath, adding to the functionality and privacy of the home. The second floor boasts a spacious family room, a well-appointed kitchen, and a separate dining room complemented by a generously sized screened-in porch, an ideal space for relaxation and grilling. For the culinary enthusiast in the family, no expense was spared by the owners in crafting a kitchen designed to inspire. From high-end appliances to premium finishes, this kitchen is truly a chef's dream with 42-inch upper cabinetry offering plenty of storage capacity helping maximize vertical space in your kitchen. Full-overlay cabinet doors provide a modern and seamless look, while crown molding adds a touch of elegance and sophistication. Undercabinet LED lighting not only adds ambiance but also improves visibility and functionality while cooking or working in the kitchen. Cooking a large meal for the holidays? The double Whirlpool oven will take the stress out of meal preparation, ensuring you can enjoy the festivities with ease and confidence. And there's more, including a Culligan water softening/purifier with a reverse osmosis system! The third floor features a second primary suite with coffered ceilings, offering ultimate privacy and comfort, along with two additional spacious bedrooms. Completing this level is a full hall bath, ensuring convenience and functionality for the whole family. Keeping your family comfortable all year round is a brand-new energy-efficient Carrier A/C unit. Don't miss out on this exceptional home with even more upgrades to discover. Schedule a viewing today.
Location
State FL
County Seminole
Community Jesups Landing
Zoning R
Rooms
Other Rooms Family Room, Formal Dining Room Separate, Formal Living Room Separate, Inside Utility, Interior In-Law Suite w/Private Entry, Storage Rooms
Interior
Interior Features Ceiling Fans(s), Crown Molding, High Ceilings, PrimaryBedroom Upstairs, Solid Surface Counters, Split Bedroom, Thermostat, Walk-In Closet(s)
Heating Central, Electric
Cooling Central Air
Flooring Carpet, Ceramic Tile
Furnishings Negotiable
Fireplace false
Appliance Built-In Oven, Cooktop, Dishwasher, Disposal, Dryer, Electric Water Heater, Exhaust Fan, Freezer, Ice Maker, Kitchen Reverse Osmosis System, Microwave, Range, Range Hood, Refrigerator, Washer, Water Filtration System, Water Purifier, Water Softener
Laundry Inside, Laundry Closet
Exterior
Exterior Feature Balcony, Sidewalk, Sliding Doors
Parking Features Alley Access, On Street
Garage Spaces 2.0
Community Features Clubhouse, Community Mailbox, Fitness Center, Park, Pool
Utilities Available Cable Available, Electricity Available, Electricity Connected, Fire Hydrant, Phone Available, Public, Street Lights, Water Available
Amenities Available Cable TV, Clubhouse, Fitness Center, Park, Pool
View Trees/Woods
Roof Type Shingle
Porch Enclosed, Rear Porch, Screened
Attached Garage true
Garage true
Private Pool No
Building
Lot Description Landscaped, Sidewalk, Paved
Entry Level Three Or More
Foundation Block
Lot Size Range 0 to less than 1/4
Builder Name Mattamy Homes
Sewer Public Sewer
Water Public
Structure Type Block
New Construction false
Schools
Elementary Schools Layer Elementary
Middle Schools Indian Trails Middle
High Schools Winter Springs High
Others
Pets Allowed Yes
HOA Fee Include Pool,Maintenance Structure,Maintenance Grounds,Maintenance,Trash
Senior Community No
Ownership Fee Simple
Monthly Total Fees $226
Acceptable Financing Cash, Conventional
Membership Fee Required Required
Listing Terms Cash, Conventional
Special Listing Condition None
Read Less

© 2025 My Florida Regional MLS DBA Stellar MLS. All Rights Reserved.
Bought with KELLER WILLIAMS ADVANTAGE REALTY



