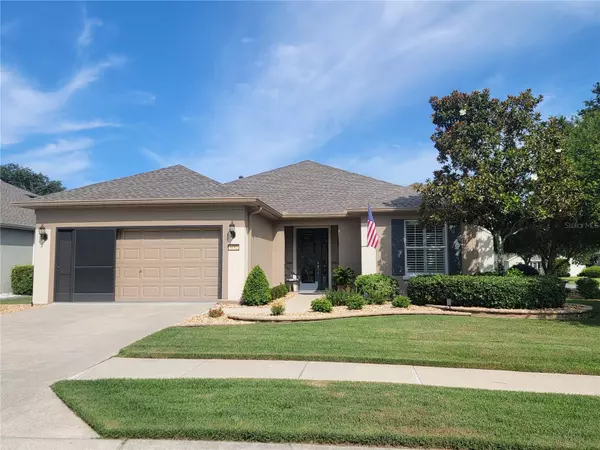For more information regarding the value of a property, please contact us for a free consultation.
9452 SW 66TH LOOP Ocala, FL 34481
Want to know what your home might be worth? Contact us for a FREE valuation!

Our team is ready to help you sell your home for the highest possible price ASAP
Key Details
Sold Price $420,000
Property Type Single Family Home
Sub Type Single Family Residence
Listing Status Sold
Purchase Type For Sale
Square Footage 1,603 sqft
Price per Sqft $262
Subdivision Stone Creek
MLS Listing ID OM680474
Sold Date 09/04/24
Bedrooms 2
Full Baths 2
Construction Status Inspections
HOA Fees $245/mo
HOA Y/N Yes
Originating Board Stellar MLS
Year Built 2006
Annual Tax Amount $2,842
Lot Size 10,890 Sqft
Acres 0.25
Lot Dimensions 81x137
Property Description
Welcome to this immaculate and beautifully upgraded Stetson model "Pool" home that is truly move-in ready! This charming property boasts a range of desirable features and recent renovations, making it a standout choice for those seeking a comfortable and stylish living space. As you step inside, you'll immediately notice the spacious layout and thoughtful design of this home. With 2 generously sized bedrooms, including a luxurious master suite complete with walk-in his and hers closets, this residence offers ample space for relaxation and privacy. Additionally, the presence of a den/office area provides a versatile space that can be tailored to suit your specific needs, whether for remote work or quiet study. One of the standout features of this home is the absence of carpet, offering a clean and modern aesthetic throughout. The kitchen, remodeled in 2020, showcases sleek quartz countertops that beautifully complement the contemporary design. Recent upgrades such as the new water heater in 2019 and water softener installed in 2020 ensure both comfort and efficiency in daily living. The exterior of the property is equally impressive, with a range of enhancements that elevate the outdoor living experience. The roof, replaced in 2022, provides peace of mind and durability for years to come. The saltwater pool and hot tub resurfaced in 2021 and rescreened in 2019 and newer solar heat offers a refreshing oasis for relaxation and entertainment. The addition of an awning over the pool area in 2024 enhances the outdoor space, providing shade and comfort for sunny days. Situated on a beautifully landscaped corner lot, this home offers a tranquil retreat with an aluminum fence an one side the backyard for your pets. The meticulous attention to detail and numerous upgrades make this property truly special, inviting you to come and experience its charms firsthand. Whether you're seeking a cozy retreat or a stylish space for entertaining, this home has so much to offer. Close to shopping, hospitals. Don't miss the opportunity to make this meticulously maintained and thoughtfully upgraded property your own – schedule a showing today and discover the endless possibilities that await in this exceptional Stetson model home.
Location
State FL
County Marion
Community Stone Creek
Zoning PUD
Rooms
Other Rooms Den/Library/Office, Great Room, Inside Utility
Interior
Interior Features Ceiling Fans(s), Eat-in Kitchen, Kitchen/Family Room Combo, Open Floorplan, Primary Bedroom Main Floor, Solid Surface Counters, Split Bedroom, Thermostat, Walk-In Closet(s), Window Treatments
Heating Electric, Heat Pump
Cooling Central Air
Flooring Tile
Furnishings Negotiable
Fireplace false
Appliance Dishwasher, Disposal, Dryer, Electric Water Heater, Microwave, Range, Refrigerator, Washer, Water Purifier, Water Softener
Laundry Inside, Laundry Room
Exterior
Exterior Feature Awning(s), Irrigation System, Sliding Doors
Parking Features Driveway, Garage Door Opener
Garage Spaces 2.0
Fence Other
Pool Chlorine Free, Gunite, Heated, In Ground, Salt Water, Solar Heat
Community Features Buyer Approval Required, Clubhouse, Deed Restrictions, Dog Park, Fitness Center, Gated Community - Guard, Golf Carts OK, Golf, Pool, Restaurant, Sidewalks, Tennis Courts
Utilities Available BB/HS Internet Available, Cable Available, Electricity Connected, Phone Available, Sewer Connected, Water Connected
Amenities Available Clubhouse, Fence Restrictions, Fitness Center, Gated, Golf Course, Laundry, Maintenance, Pickleball Court(s), Pool, Recreation Facilities, Sauna, Shuffleboard Court, Spa/Hot Tub, Tennis Court(s)
View Garden
Roof Type Shingle
Porch Front Porch, Rear Porch, Screened
Attached Garage true
Garage true
Private Pool Yes
Building
Lot Description Cleared, Corner Lot, In County, Landscaped, Near Golf Course, Sidewalk, Paved
Entry Level One
Foundation Slab
Lot Size Range 1/4 to less than 1/2
Sewer Private Sewer
Water Private
Architectural Style Ranch
Structure Type Block,Stucco
New Construction false
Construction Status Inspections
Others
Pets Allowed Cats OK, Dogs OK, Number Limit
HOA Fee Include Guard - 24 Hour,Internet,Maintenance Grounds,Management,Trash
Senior Community Yes
Ownership Fee Simple
Monthly Total Fees $245
Acceptable Financing Cash, Conventional, FHA, VA Loan
Membership Fee Required Required
Listing Terms Cash, Conventional, FHA, VA Loan
Num of Pet 3
Special Listing Condition None
Read Less

© 2025 My Florida Regional MLS DBA Stellar MLS. All Rights Reserved.
Bought with FLORIDA PLUS REALTY, LLC

