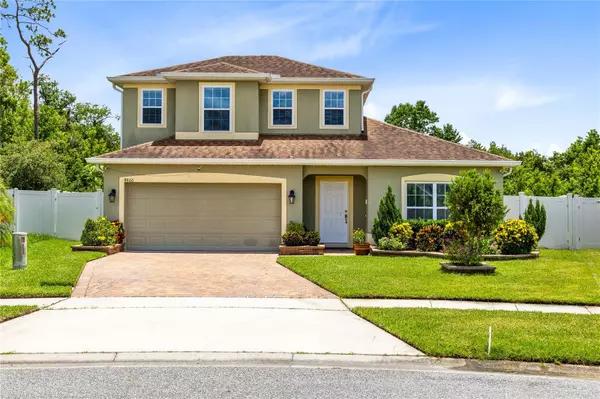For more information regarding the value of a property, please contact us for a free consultation.
4866 ROCKVALE DR Kissimmee, FL 34758
Want to know what your home might be worth? Contact us for a FREE valuation!

Our team is ready to help you sell your home for the highest possible price ASAP
Key Details
Sold Price $395,000
Property Type Single Family Home
Sub Type Single Family Residence
Listing Status Sold
Purchase Type For Sale
Square Footage 2,553 sqft
Price per Sqft $154
Subdivision Hammock Trails Ph 2B Amd Rep
MLS Listing ID O6224061
Sold Date 09/12/24
Bedrooms 4
Full Baths 3
HOA Fees $64/qua
HOA Y/N Yes
Originating Board Stellar MLS
Year Built 2016
Annual Tax Amount $3,460
Lot Size 8,276 Sqft
Acres 0.19
Lot Dimensions 41X118
Property Description
*LISTED AT APPRAISED VALUE* A Two Story Stunner with views of the conservation means, you have NO REAR NEIGHBORS! The brick paver driveway leads to a 2-car garage with landscaped walkway to the front door. The entry welcomes you into the foyer with access to the Formal Living and Dining area with carpet flooring. Head down the hallway to see the open and spacious kitchen with tile flooring, Wood cabinets, Stainless appliances that include a NEWER Stove that is an induction, convection and AirFyer all in 1, Granite counters as well as a spacious breakfast bar. Enjoy views of the conservation back yard from the Great room with lots of natural light filtering through windows, vaulted ceilings and large sliding glass doors to access the rear patio and firepit. Head back through to the hallway off the Great Room and take a look the downstairs "Flex" Room, 2 guest bedrooms, FULL guest bathroom and 1 of the 2 Master En-suites. The DOWNSTAIRS Master En-suite is complete with a Walk in shower, Soaker tub, dual vanities, granite counters and a water closet. Just past the "Flex" room is the staircase that leads you to the 2nd Master En-suite with 10x10 sitting area and FULL bathroom with walk in shower. The rear covered porch overlooks a spacious yard with lush green grass, various fruit trees and fire pit. The community of Hammock Trails offers a community pool, play ground and sports field. This home has everything and more, it's only missing you!
Location
State FL
County Osceola
Community Hammock Trails Ph 2B Amd Rep
Zoning SR1
Rooms
Other Rooms Den/Library/Office, Inside Utility
Interior
Interior Features Ceiling Fans(s), High Ceilings, Kitchen/Family Room Combo, Primary Bedroom Main Floor, PrimaryBedroom Upstairs, Solid Surface Counters, Solid Wood Cabinets, Stone Counters, Walk-In Closet(s)
Heating Electric
Cooling Central Air, Zoned
Flooring Carpet, Tile
Fireplace false
Appliance Convection Oven, Dishwasher, Electric Water Heater, Microwave, Range, Refrigerator
Laundry Inside
Exterior
Exterior Feature Irrigation System, Rain Gutters, Sidewalk, Sliding Doors
Parking Features Garage Door Opener
Garage Spaces 2.0
Community Features Deed Restrictions, Playground, Sidewalks
Utilities Available Electricity Connected
Amenities Available Park, Playground, Pool
View Trees/Woods
Roof Type Shingle
Porch Covered, Rear Porch
Attached Garage true
Garage true
Private Pool No
Building
Lot Description FloodZone, City Limits, Irregular Lot, Landscaped, Oversized Lot, Paved
Story 2
Entry Level Two
Foundation Slab
Lot Size Range 0 to less than 1/4
Builder Name Royal Oak
Sewer Private Sewer
Water Public
Structure Type Block
New Construction false
Others
Pets Allowed Yes
HOA Fee Include Pool
Senior Community No
Ownership Fee Simple
Monthly Total Fees $64
Acceptable Financing Cash, Conventional, FHA, VA Loan
Membership Fee Required Required
Listing Terms Cash, Conventional, FHA, VA Loan
Special Listing Condition None
Read Less

© 2025 My Florida Regional MLS DBA Stellar MLS. All Rights Reserved.
Bought with G FIRST REALTY LLC

