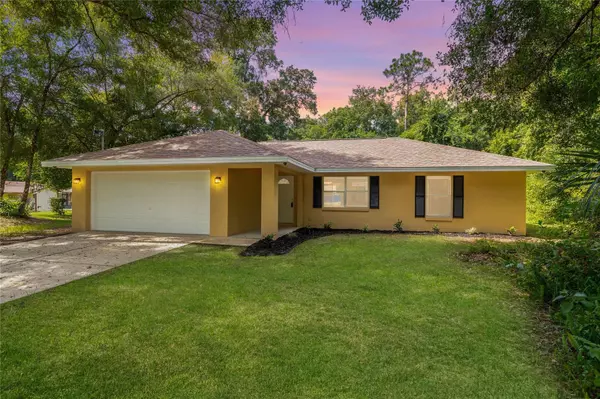For more information regarding the value of a property, please contact us for a free consultation.
6046 E GLENCOE ST Inverness, FL 34452
Want to know what your home might be worth? Contact us for a FREE valuation!

Our team is ready to help you sell your home for the highest possible price ASAP
Key Details
Sold Price $270,000
Property Type Single Family Home
Sub Type Single Family Residence
Listing Status Sold
Purchase Type For Sale
Square Footage 1,296 sqft
Price per Sqft $208
Subdivision Inverness Highlands West
MLS Listing ID FC302239
Sold Date 09/25/24
Bedrooms 3
Full Baths 2
HOA Y/N No
Originating Board Stellar MLS
Year Built 2001
Annual Tax Amount $2,984
Lot Size 10,890 Sqft
Acres 0.25
Property Description
Make sure to check out the Virtual Tour for a 3D Model w/ Walkthrough, Floor Plan w/ Measurements, Video, & more! Absolutely perfect in Inverness! Check out this wonderfully remodeled 3/2/2 nestled in on an oversized cul-de-sac lot w/ beautiful back yard! New roof, new AC, new well, new water softening system, new kitchen, new bathrooms, new flooring, fresh paint and more! This one is ready to put your furniture down and your feet up! Step through the front door and the first thing you'll notice is that expansive wood-look tile flooring, vaulted ceiling, and bright open kitchen w/ stainless appliances and granite countertops. This great room floor plan is the definition of "light and bright"! To your left you have the garage and master suite and to the right you have two guest rooms and a 2nd bath, all with fresh new flooring, new vanities, etc, and SUPER CLEAN! Don't wait - jump on this one ASAP before it's gone... this one is exactly what you've been looking for.
Location
State FL
County Citrus
Community Inverness Highlands West
Zoning MDR
Interior
Interior Features Built-in Features, Ceiling Fans(s), Eat-in Kitchen, High Ceilings, Kitchen/Family Room Combo, Living Room/Dining Room Combo, Open Floorplan, Primary Bedroom Main Floor, Split Bedroom, Stone Counters, Thermostat, Vaulted Ceiling(s), Walk-In Closet(s)
Heating Central, Electric, Heat Pump
Cooling Central Air
Flooring Carpet, Tile
Furnishings Unfurnished
Fireplace false
Appliance Dishwasher, Dryer, Exhaust Fan, Microwave, Range, Refrigerator, Washer, Water Softener
Laundry In Garage
Exterior
Exterior Feature Lighting, Sliding Doors
Parking Features Driveway, Ground Level, Off Street
Garage Spaces 2.0
Utilities Available Cable Available, Electricity Connected, Sewer Connected, Water Connected
View Trees/Woods
Roof Type Shingle
Porch Covered, Front Porch
Attached Garage true
Garage true
Private Pool No
Building
Lot Description Cleared, Cul-De-Sac, Irregular Lot, Landscaped, Level, Paved
Story 1
Entry Level One
Foundation Slab
Lot Size Range 1/4 to less than 1/2
Sewer Septic Tank
Water Well
Architectural Style Contemporary
Structure Type Block,Concrete,Stucco
New Construction false
Schools
Elementary Schools Pleasant Grove Elementary School
Middle Schools Inverness Middle School
High Schools Citrus High School
Others
Pets Allowed Yes
Senior Community No
Ownership Fee Simple
Acceptable Financing Cash, Conventional, FHA, USDA Loan, VA Loan
Listing Terms Cash, Conventional, FHA, USDA Loan, VA Loan
Special Listing Condition None
Read Less

© 2025 My Florida Regional MLS DBA Stellar MLS. All Rights Reserved.
Bought with RE/MAX CHAMPIONS

