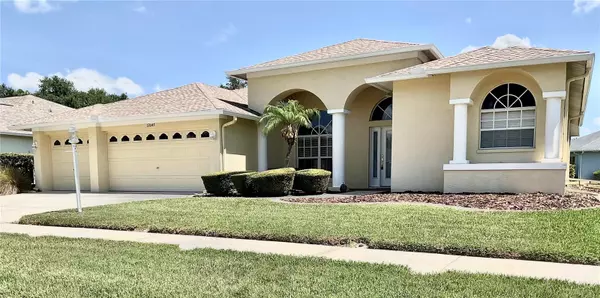For more information regarding the value of a property, please contact us for a free consultation.
12047 WALSTONE CT Trinity, FL 34655
Want to know what your home might be worth? Contact us for a FREE valuation!

Our team is ready to help you sell your home for the highest possible price ASAP
Key Details
Sold Price $500,000
Property Type Single Family Home
Sub Type Single Family Residence
Listing Status Sold
Purchase Type For Sale
Square Footage 2,360 sqft
Price per Sqft $211
Subdivision Heritage Spgs Village 21
MLS Listing ID T3494656
Sold Date 09/30/24
Bedrooms 3
Full Baths 2
Construction Status Inspections
HOA Fees $270/mo
HOA Y/N Yes
Originating Board Stellar MLS
Year Built 2004
Annual Tax Amount $6,328
Lot Size 8,712 Sqft
Acres 0.2
Property Description
55+ Gated Community. Beautiful Engineered Hardwood floors. Bedroom are carpeted. Baths are tiled. Screened Lanai with newer screening. Master bedroom has Trey Ceiling and two walk-in closets. Master bath has a large shower with newer enclosure, tile floor and double sinks. 6 zone sprinkler system. New water softener. New Roof in late 2022. Clubhouse with restaurant, bar, pool and many social activities. Optional golf course. Free TV with OTA ANTENNA
Location
State FL
County Pasco
Community Heritage Spgs Village 21
Zoning MPUD
Interior
Interior Features Ceiling Fans(s), Eat-in Kitchen, High Ceilings, Living Room/Dining Room Combo, Solid Surface Counters, Stone Counters, Thermostat, Walk-In Closet(s), Window Treatments
Heating Central, Electric, Heat Pump
Cooling Central Air
Flooring Carpet, Ceramic Tile, Hardwood
Furnishings Unfurnished
Fireplace false
Appliance Built-In Oven, Cooktop, Dishwasher, Disposal, Dryer, Electric Water Heater, Freezer, Ice Maker, Microwave, Range Hood, Refrigerator, Washer
Laundry Inside, Laundry Room
Exterior
Exterior Feature Irrigation System, Rain Gutters
Parking Features Driveway, Electric Vehicle Charging Station(s), Garage Door Opener
Garage Spaces 3.0
Community Features Deed Restrictions, Fitness Center, Gated Community - Guard, Golf Carts OK, Golf, No Truck/RV/Motorcycle Parking, Pool, Sidewalks
Utilities Available BB/HS Internet Available, Cable Connected, Electricity Connected, Sewer Connected, Street Lights, Underground Utilities, Water Available
Amenities Available Cable TV, Clubhouse, Fitness Center, Gated, Golf Course, Pool, Tennis Court(s)
Roof Type Shingle
Porch Covered, Front Porch, Patio, Rear Porch, Screened
Attached Garage true
Garage true
Private Pool No
Building
Lot Description Cul-De-Sac, Level, Near Golf Course, Sidewalk
Entry Level One
Foundation Slab
Lot Size Range 0 to less than 1/4
Sewer Public Sewer
Water Public
Structure Type Block,Stucco
New Construction false
Construction Status Inspections
Others
Pets Allowed Number Limit
HOA Fee Include Guard - 24 Hour,Pool,Escrow Reserves Fund,Private Road
Senior Community Yes
Ownership Fee Simple
Monthly Total Fees $270
Acceptable Financing Cash, Conventional, FHA, VA Loan
Membership Fee Required Required
Listing Terms Cash, Conventional, FHA, VA Loan
Num of Pet 2
Special Listing Condition None
Read Less

© 2025 My Florida Regional MLS DBA Stellar MLS. All Rights Reserved.
Bought with FUTURE HOME REALTY INC



