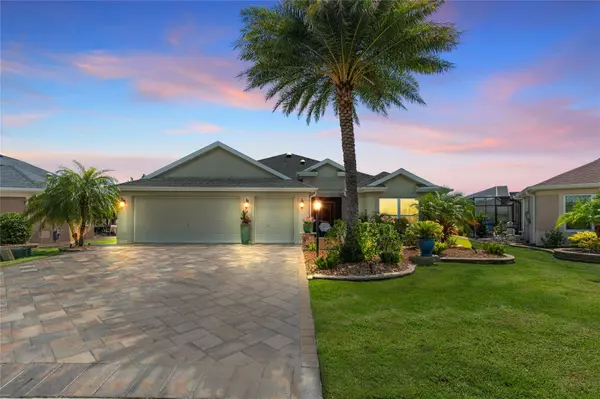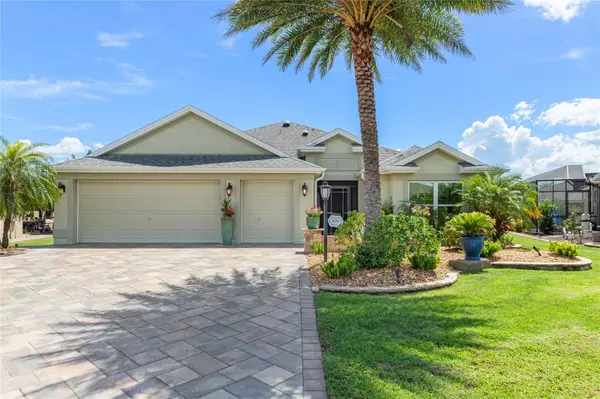For more information regarding the value of a property, please contact us for a free consultation.
879 KAUSKA WAY The Villages, FL 32163
Want to know what your home might be worth? Contact us for a FREE valuation!

Our team is ready to help you sell your home for the highest possible price ASAP
Key Details
Sold Price $1,075,000
Property Type Single Family Home
Sub Type Single Family Residence
Listing Status Sold
Purchase Type For Sale
Square Footage 2,104 sqft
Price per Sqft $510
Subdivision Villages/Fruitland Park Un #32
MLS Listing ID G5086347
Sold Date 10/04/24
Bedrooms 3
Full Baths 2
HOA Y/N No
Originating Board Stellar MLS
Year Built 2016
Annual Tax Amount $8,053
Lot Size 10,454 Sqft
Acres 0.24
Property Description
Looking for your own slice of tropical Florida paradise? Your search ends here! This stunning WATERFRONT, 3-bedroom, 2-bathroom STRETCHED IRIS premier model home is the ULTIMATE RETREAT. Enjoy the luxury of a SOLAR-HEATED, SALT WATER POOL and the added benefit of a FULLY PAID OFF BOND!!!
From the moment you arrive, you'll be captivated by the meticulously LANDSCAPED grounds, EXTENDED PAVER DRIVEWAY, and SPACIOUS 2-CAR GARAGE, PLUS a GOLF CART GARAGE with stylish EPOXY flooring. The front porch is SCREENED-IN for your convenience.
Step inside to discover a thoughtfully designed split bedroom floor plan, complete with 5 SOLAR TUBES considerately placed throughout the home. The foyer features a rare coat closet, while the OPEN-CONCEPT living, dining, and kitchen areas provide a seamless flow. Throughout the home, you'll find elegant PLANTATION SHUTTERS and beautiful 24-inch DIAGONAL CERAMIC TILES, enhancing the overall aesthetic.
The kitchen is a delight with stunning GRANITE COUNTERTOPS, UNDER-CABINET LIGHTING, a large farm sink, a cozy breakfast nook, a built-in wine rack, STAINLESS STEEL appliances, and plenty of cabinet space. Adjacent to the kitchen, a dedicated laundry room features sleek LG front-loading washers and dryers, along with additional storage.
The home is equipped with a WHOLE-HOUSE PELICAN WATER FILTRATION AND PURIFICATION SYSTEM, ensuring clean and fresh water throughout. The RADIANT BARRIER INSULATED roof and attic help reduce cooling costs in Florida's warm and sunny climate. One less thing for you to worry about!
The primary bedroom is a true retreat, THOUGHTFULLY STRETCHED to create a bonus office or lounge area with access to the OVERSIZED lanai and pool. The real gem of this home is the EXPANSIVE OUTDOOR AREA, perfect for entertaining. Spanning 2100 square feet, the covered space is equipped with roll-down screens for privacy and shade.
The SOLAR-HEATED, SALT WATER POOL (which can also be heated with GAS) is a CENTERPIECE, featuring a TANNING SHELF, WATERFALL, LIGHTING, and a BUILT-IN TABLE/BENCH, ideal for gathering with loved ones. Enjoy PRISTINE VIEWS of the PRESERVE from the left side of the pool area, where no other homes will ever be built. A GAS FIRE-PIT adds warmth and ambiance, making it the perfect spot to relax, listen to the birds chirp, feel the fresh Florida breeze while watching a glorious sunset and simply enjoying the tranquil surroundings. To top things off, all the outdoor/lanai furniture and gorgeous plants are staying with the home!
Not only does this home have everything you need to spend your days in comfort, it is also just a few minutes away from all the necessities you may need, including Walmart, Publix, Home Depot, Lowe's, Sam's Club, etc. AND is in very close proximity to Colony Plaza, Sarasota Plaza, Belle Glade Country Club, Havana Country Club, Bonifay Country Club, Lake Sumter Landing & Brownwood Paddock Square (AND SO MUCH MORE!). This unique location also brings you MUCH CLOSER to the exciting, surrounding towns of Mount Dora, Tavares, Leesburg, Sanford and even Orlando. So much to discover, celebrate and enjoy!
This home is truly an entertainer's dream, offering luxury, comfort, and a picturesque setting. Don't miss out on this fabulous opportunity! Come see it in person and appreciate this ABSOLUTE GEM and be sure to check out the VIDEO WALK-THROUGH TOUR!
Location
State FL
County Lake
Community Villages/Fruitland Park Un #32
Interior
Interior Features Built-in Features, Ceiling Fans(s), Eat-in Kitchen, High Ceilings, Living Room/Dining Room Combo, Open Floorplan, Skylight(s), Stone Counters, Thermostat, Tray Ceiling(s), Walk-In Closet(s)
Heating Central
Cooling Central Air
Flooring Carpet, Ceramic Tile
Furnishings Partially
Fireplace false
Appliance Dishwasher, Disposal, Dryer, Exhaust Fan, Freezer, Ice Maker, Microwave, Range, Refrigerator, Solar Hot Water, Washer, Water Filtration System, Water Purifier, Water Softener, Whole House R.O. System
Laundry Inside, Laundry Room
Exterior
Exterior Feature Garden, Irrigation System, Lighting, Outdoor Grill, Shade Shutter(s), Sliding Doors
Parking Features Driveway, Garage Door Opener, Golf Cart Garage, Golf Cart Parking, Oversized
Garage Spaces 2.0
Pool Deck, Gunite, Heated, Lighting, Salt Water, Screen Enclosure, Solar Heat
Community Features Community Mailbox, Dog Park, Gated Community - No Guard, Golf Carts OK, Golf, Pool, Racquetball, Tennis Courts
Utilities Available Cable Connected, Electricity Connected, Propane, Sewer Connected, Water Connected
Amenities Available Fitness Center, Gated, Pickleball Court(s), Pool, Recreation Facilities, Security, Tennis Court(s), Trail(s)
Waterfront Description Lake
View Y/N 1
View Water
Roof Type Shingle
Porch Covered, Enclosed, Front Porch, Rear Porch, Screened
Attached Garage true
Garage true
Private Pool Yes
Building
Lot Description Conservation Area, Landscaped, Near Golf Course, Paved
Story 1
Entry Level One
Foundation Block
Lot Size Range 0 to less than 1/4
Sewer Public Sewer
Water Public
Structure Type Stucco
New Construction false
Others
Pets Allowed Yes
HOA Fee Include Common Area Taxes,Pool,Maintenance Grounds,Recreational Facilities,Security,Sewer,Trash,Water
Senior Community Yes
Ownership Fee Simple
Monthly Total Fees $195
Acceptable Financing Cash, Conventional, FHA, VA Loan
Listing Terms Cash, Conventional, FHA, VA Loan
Special Listing Condition None
Read Less

© 2025 My Florida Regional MLS DBA Stellar MLS. All Rights Reserved.
Bought with REALTY EXECUTIVES IN THE VILLAGES



