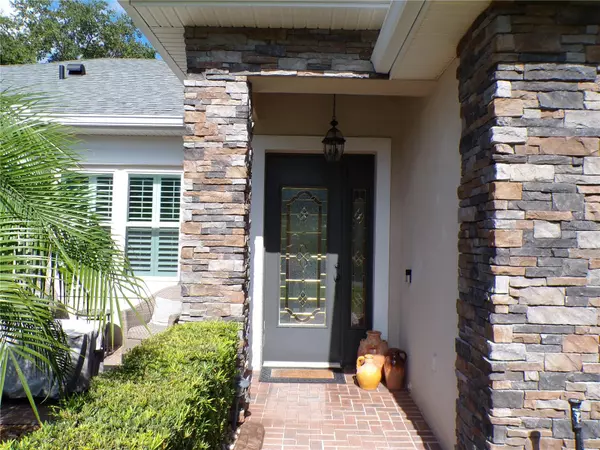For more information regarding the value of a property, please contact us for a free consultation.
1026 HIDDEN BLF Clermont, FL 34711
Want to know what your home might be worth? Contact us for a FREE valuation!

Our team is ready to help you sell your home for the highest possible price ASAP
Key Details
Sold Price $420,000
Property Type Single Family Home
Sub Type Single Family Residence
Listing Status Sold
Purchase Type For Sale
Square Footage 2,182 sqft
Price per Sqft $192
Subdivision Clermont, Summit Greens
MLS Listing ID O6227959
Sold Date 10/11/24
Bedrooms 2
Full Baths 2
Construction Status Appraisal,Financing,Inspections
HOA Fees $398/mo
HOA Y/N Yes
Originating Board Stellar MLS
Year Built 2001
Annual Tax Amount $2,197
Lot Size 8,712 Sqft
Acres 0.2
Property Description
Expanded Deering Model home meticulously cared for and in excellent condition. Absolutely Move-in ready! The builder extended the original plan by increasing the depth of the home to provide a larger Family Room, guest bedroom, and larger tiled rear screen Porch. The home exterior has designed concrete curbing surrounding the landscaping beds, a compact front courtyard surrounded by a variety of Florida flora and fauna. Distinctive stone masonry was added to the front exterior in 2023. A beautiful and Inviting interior with Plantation Shutters, Crown Molding, and Power Shades in Primary Bdrm. Remote Electric shades also installed ion both sets of sliding glass doors, one in Family Rm and one in Living Room. There is an additional Den/office that is 11x12. All appliances are LG. A/C replaced in 2017, Rear porch/patio rescreened 2020 and has drop down shades installed, Dishwasher new in 2024, new garbage disposal 2024, Gas Water Heater 2024, Roof 2015, Roof cleaned 2024, exterior house pressure washed and painted in 2023, new toilets installed 2023. Summit Greens is an age restricted 55+ community with manned entrance gate with all the amenities you have come to expect in a top-rated community. There is an Adjacent Golf Course to the Summit Greens subdivision. Clermont National is a true and challenging mountain course with breath taking views. It is complemented by an ultra-modern driving range, restaurant complex, and young ones play activities area. Golf carts are allowed in the community and the golf course is easily accessible by golf cart from the subdivision. Tennis anyone? 8 Har-Tru tennis courts are standing ready for play. New Pickleball courts are under construction. Super large Florida resort club house of 28,000 square feet with Fitness & Wellness Center includes free weights & exercise machines, Sauna, hot tub, dance/yoga/Ping-Pong room. Additional entertainment facilities Shuffleboard, Bocci Ball, Ballroom with professional stage and dance floor large enough for scheduled entertainment performances (stay in touch with full time Club House Social Director), Pool Room with 3 playing tables, Card play rooms, Bingo Room, crafts room with kilns, meeting rooms, indoor & outdoor pool, heated spa/hot tub. Cable and internet included in HOA fees. Banks, Doctors offices, hospital, shopping center w/grocery, restaurants, county library, are right outside of main and rear entrance gates. From the Clubhouse heights you can see the Orlando and International Drive skyline, the nightly fireworks show from Disney & entertainment centers, and rocket launches from Cape Kennedy. This home is near the gated main & rear entrance, and a couple blocks from the Club House.
Location
State FL
County Lake
Community Clermont, Summit Greens
Zoning PUD
Rooms
Other Rooms Den/Library/Office, Family Room, Formal Dining Room Separate, Formal Living Room Separate, Inside Utility
Interior
Interior Features Ceiling Fans(s), Crown Molding, Eat-in Kitchen, High Ceilings, Kitchen/Family Room Combo, Split Bedroom, Stone Counters, Thermostat, Window Treatments
Heating Central, Electric, Natural Gas
Cooling Central Air
Flooring Carpet, Ceramic Tile, Hardwood
Furnishings Negotiable
Fireplace false
Appliance Dishwasher, Disposal, Electric Water Heater, Gas Water Heater, Microwave, Range, Refrigerator
Laundry Electric Dryer Hookup, Gas Dryer Hookup, Inside, Washer Hookup
Exterior
Exterior Feature Gray Water System, Irrigation System, Lighting, Private Mailbox, Rain Gutters, Sidewalk, Sprinkler Metered
Parking Features Garage Door Opener
Garage Spaces 2.0
Community Features Association Recreation - Owned, Buyer Approval Required, Clubhouse, Deed Restrictions, Fitness Center, Golf Carts OK, Irrigation-Reclaimed Water, No Truck/RV/Motorcycle Parking, Sidewalks, Special Community Restrictions, Tennis Courts
Utilities Available Cable Connected, Electricity Connected, Fire Hydrant, Natural Gas Connected, Public, Sewer Connected, Sprinkler Recycled, Street Lights, Underground Utilities
Amenities Available Cable TV, Clubhouse, Fence Restrictions, Fitness Center, Gated, Lobby Key Required, Pickleball Court(s), Pool, Recreation Facilities, Sauna, Security, Shuffleboard Court, Spa/Hot Tub, Tennis Court(s), Vehicle Restrictions, Wheelchair Access
Roof Type Shingle
Porch Covered, Enclosed, Rear Porch, Screened
Attached Garage true
Garage true
Private Pool No
Building
Lot Description Landscaped, Near Golf Course, Sidewalk, Paved, Private
Entry Level One
Foundation Slab
Lot Size Range 0 to less than 1/4
Sewer Public Sewer
Water None
Structure Type Block,Stone,Stucco
New Construction false
Construction Status Appraisal,Financing,Inspections
Others
Pets Allowed Breed Restrictions, Cats OK, Dogs OK, Number Limit, Size Limit
HOA Fee Include Cable TV,Common Area Taxes,Pool,Maintenance Grounds,Management,Private Road,Recreational Facilities
Senior Community Yes
Pet Size Medium (36-60 Lbs.)
Ownership Fee Simple
Monthly Total Fees $398
Acceptable Financing Cash, Conventional
Membership Fee Required Required
Listing Terms Cash, Conventional
Num of Pet 2
Special Listing Condition None
Read Less

© 2025 My Florida Regional MLS DBA Stellar MLS. All Rights Reserved.
Bought with SOUTHERN HERITAGE REALTY, INC



