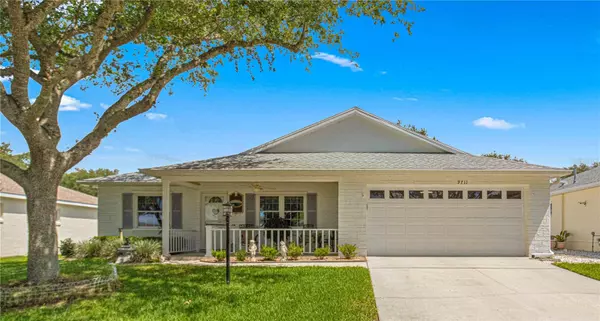For more information regarding the value of a property, please contact us for a free consultation.
9711 SW 97TH LN Ocala, FL 34481
Want to know what your home might be worth? Contact us for a FREE valuation!

Our team is ready to help you sell your home for the highest possible price ASAP
Key Details
Sold Price $268,000
Property Type Single Family Home
Sub Type Single Family Residence
Listing Status Sold
Purchase Type For Sale
Square Footage 1,936 sqft
Price per Sqft $138
Subdivision On Top Of The World
MLS Listing ID OM682067
Sold Date 10/16/24
Bedrooms 2
Full Baths 2
Construction Status Financing,Inspections
HOA Fees $452/mo
HOA Y/N Yes
Originating Board Stellar MLS
Year Built 2001
Annual Tax Amount $1,572
Lot Size 6,969 Sqft
Acres 0.16
Property Description
VERY Popular Winthrop Model Single Family Home with 2 Bedrooms, Flex/Den, 2 Baths, 2-Car Garage located in the Crescent Ridge Neighborhood of On Top of the World 55+ Gated Golf Community. Window World Windows 2021 with fully transferrable warranty, Roof 2020, HVAC 2018 (maintained regularly) & Whole House Generator 2021, and 4 Solar Tubes (with night lights) for extra light! Enter the home via the large welcoming front porch. Enter the Great Room with high, vaulted ceilings. Notice the beautiful hardwood floors throughout, except “wet” areas that are tiled. NO CARPET & No Thresholds! The Flex Room/Den is to the left when you enter the home with lots of natural light. This home has a true split bedroom plan with the guest accommodations on the right of the home with guest/hall bath close by (even has a pocket door for guest suite privacy)! The primary bedroom suite is in the back left of the home for privacy with a beautifully updated en suite bath! This kitchen is an entertainers dream with stainless appliances, upgraded cabinets (all soft close) & counter tops, under cabinet lighting, prep island, pull outs, and LOTS of storage! The finished Florida room provides expanded living space. Step out to the covered patio – perfect for grilling! The inside laundry is conveniently located off the kitchen. The two-car garage includes a laundry sink, more storage, & BRAND-NEW garage door opener with wi fi operation capability. There is an HOA approved white vinyl fence in back, perfect for your pets! A back patio provides the perfect grilling spot! The home even has metal hurricane shutters! The monthly HOA fee includes Spectrum basic cable, roof repair, exterior painting every seven years, exterior maintenance and insurance, landscaping, trash & recycling, 24/7 guarded gates and all the amenities that OTOW has to offer; three pools (2 outside & 1 inside & another under construction), two state of the art fitness centers, 23 pickleball courts, billiards, archery range, corn hole, bocce ball, tennis, shuffleboard, horse shoes, remote control flying field and race cars, 175+ clubs, woodworking shop (extra fee), library, and much, much more! A golf cart community with access to three shopping centers.
Location
State FL
County Marion
Community On Top Of The World
Zoning PUD
Rooms
Other Rooms Florida Room, Great Room, Inside Utility
Interior
Interior Features Attic Ventilator, Cathedral Ceiling(s), Ceiling Fans(s), Eat-in Kitchen, Kitchen/Family Room Combo, Living Room/Dining Room Combo, Primary Bedroom Main Floor, Split Bedroom, Walk-In Closet(s), Window Treatments
Heating Natural Gas
Cooling Central Air
Flooring Hardwood, Tile
Furnishings Unfurnished
Fireplace false
Appliance Dishwasher, Disposal, Dryer, Gas Water Heater, Microwave, Range, Refrigerator, Washer
Laundry Inside, Laundry Closet
Exterior
Exterior Feature Irrigation System
Parking Features Driveway, Garage Door Opener, Off Street
Garage Spaces 2.0
Fence Vinyl
Pool Other
Community Features Association Recreation - Owned, Buyer Approval Required, Clubhouse, Community Mailbox, Deed Restrictions, Dog Park, Fitness Center, Gated Community - No Guard, Golf Carts OK, Golf, Park, Playground, Pool, Racquetball, Restaurant, Special Community Restrictions, Tennis Courts
Utilities Available Cable Available, Electricity Connected, Natural Gas Connected, Sewer Connected, Sprinkler Meter, Street Lights, Underground Utilities, Water Connected
Amenities Available Basketball Court, Cable TV, Clubhouse, Fence Restrictions, Fitness Center, Gated, Maintenance, Optional Additional Fees, Park, Pickleball Court(s), Playground, Pool, Racquetball, Recreation Facilities, Sauna, Security, Shuffleboard Court, Spa/Hot Tub, Tennis Court(s), Trail(s)
Roof Type Shingle
Porch Covered, Front Porch, Patio
Attached Garage true
Garage true
Private Pool No
Building
Lot Description Landscaped, Level, Near Golf Course, Paved
Story 1
Entry Level One
Foundation Slab
Lot Size Range 0 to less than 1/4
Sewer Public Sewer
Water None
Architectural Style Florida
Structure Type Block,Stucco
New Construction false
Construction Status Financing,Inspections
Others
Pets Allowed Number Limit
HOA Fee Include Guard - 24 Hour,Cable TV,Pool,Maintenance Structure,Maintenance Grounds,Recreational Facilities,Security,Trash
Senior Community Yes
Ownership Leasehold
Monthly Total Fees $452
Acceptable Financing Cash, Conventional, VA Loan
Membership Fee Required Required
Listing Terms Cash, Conventional, VA Loan
Num of Pet 3
Special Listing Condition None
Read Less

© 2025 My Florida Regional MLS DBA Stellar MLS. All Rights Reserved.
Bought with NEXT GENERATION REALTY OF MARION COUNTY LLC



