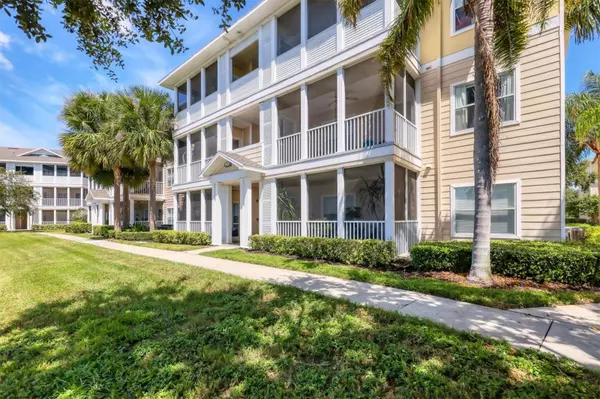For more information regarding the value of a property, please contact us for a free consultation.
4802 51ST ST W #523 Bradenton, FL 34210
Want to know what your home might be worth? Contact us for a FREE valuation!

Our team is ready to help you sell your home for the highest possible price ASAP
Key Details
Sold Price $169,500
Property Type Condo
Sub Type Condominium
Listing Status Sold
Purchase Type For Sale
Square Footage 794 sqft
Price per Sqft $213
Subdivision The Palms Of Cortez
MLS Listing ID A4621687
Sold Date 10/15/24
Bedrooms 1
Full Baths 1
Condo Fees $281
Construction Status Inspections
HOA Y/N No
Originating Board Stellar MLS
Year Built 2002
Annual Tax Amount $2,553
Property Description
Price reduced 10k by very Motivated Seller. This is the lowest priced unit in the Palms of Cortez. Do you want resort style living 10 minutes (5miles) to the beautiful beaches of Anna Maria Island? Come see this move in ready one bedroom, one bath, third floor condo in the gated community of The Palms of Cortez. The first thing you will see is the gorgeous lakeview from inside your vaulted living area. Enjoy your morning coffee or entertain friends while you enjoy the views of the fountain and lake from your front lanai. The Palms is an ideal location with a short drive to downtown Bradenton, Sarasota, the airport, IMG Academy and of course the best beaches in the world! The community enjoys low fees($281)that includes new roof, pest control, ground and pool maintenance, fitness center and each unit has an inside laundry room. Don't miss this opportunity as the price, location and security make this a wonderful opportunity to live your Florida lifestyle.
Location
State FL
County Manatee
Community The Palms Of Cortez
Zoning PDP
Direction W
Rooms
Other Rooms Inside Utility
Interior
Interior Features Cathedral Ceiling(s), Ceiling Fans(s), Crown Molding, Living Room/Dining Room Combo, Open Floorplan
Heating Electric
Cooling Central Air
Flooring Laminate, Tile
Furnishings Unfurnished
Fireplace false
Appliance Dishwasher, Dryer, Electric Water Heater, Microwave, Range, Refrigerator, Washer
Laundry Inside, Laundry Room
Exterior
Exterior Feature Irrigation System, Outdoor Grill, Private Mailbox, Sidewalk, Tennis Court(s)
Parking Features Common, Guest, Open
Community Features Buyer Approval Required, Clubhouse, Deed Restrictions, Fitness Center, Gated Community - No Guard, Irrigation-Reclaimed Water, Playground, Pool, Sidewalks, Tennis Courts
Utilities Available Cable Available, Electricity Connected, Public, Sewer Connected, Sprinkler Recycled, Water Connected
Amenities Available Clubhouse, Fitness Center, Laundry, Maintenance, Playground, Pool, Tennis Court(s)
Waterfront Description Lake
View Y/N 1
View Water
Roof Type Shingle
Porch Front Porch, Screened
Garage false
Private Pool No
Building
Lot Description Private
Story 3
Entry Level One
Foundation Slab
Sewer Public Sewer
Water Canal/Lake For Irrigation, Public
Structure Type Block,HardiPlank Type
New Construction false
Construction Status Inspections
Schools
Elementary Schools Sea Breeze Elementary
Middle Schools W.D. Sugg Middle
High Schools Bayshore High
Others
Pets Allowed Breed Restrictions
HOA Fee Include Pool,Insurance,Maintenance Structure,Maintenance Grounds,Management,Pest Control,Private Road,Trash
Senior Community No
Pet Size Large (61-100 Lbs.)
Ownership Condominium
Monthly Total Fees $281
Acceptable Financing Cash, Conventional
Listing Terms Cash, Conventional
Num of Pet 1
Special Listing Condition None
Read Less

© 2025 My Florida Regional MLS DBA Stellar MLS. All Rights Reserved.
Bought with PREMIER AGENT NETWORK



