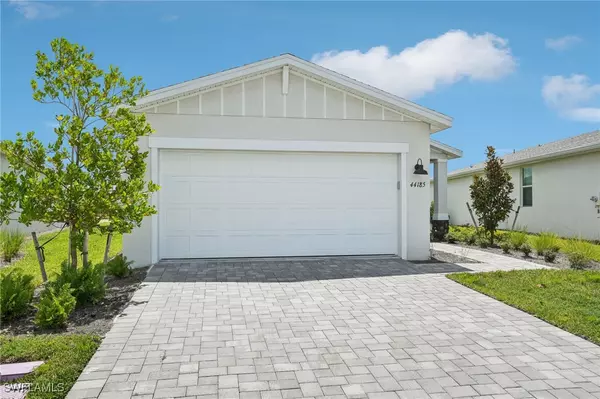For more information regarding the value of a property, please contact us for a free consultation.
44185 Frontier DR Punta Gorda, FL 33982
Want to know what your home might be worth? Contact us for a FREE valuation!

Our team is ready to help you sell your home for the highest possible price ASAP
Key Details
Sold Price $327,000
Property Type Single Family Home
Sub Type Single Family Residence
Listing Status Sold
Purchase Type For Sale
Square Footage 1,687 sqft
Price per Sqft $193
Subdivision Babcock
MLS Listing ID 224068978
Sold Date 10/18/24
Style Other,Ranch,One Story
Bedrooms 4
Full Baths 2
Construction Status New Construction
HOA Fees $131/mo
HOA Y/N Yes
Year Built 2023
Tax Year 2022
Lot Size 8,712 Sqft
Acres 0.2
Lot Dimensions Builder
Property Description
Brand new, energy-efficient home available NOW! Photos are of builder model home. Welcome to the new construction Crescent Lakes, offering a spacious 4 bed, 2 bath home with 1,687 sq. ft. of luxurious living space. featuring all block construction and spray foam insulation to ensure a comfortable and cost-effective living environment year-round. Entertain guests with ease in the open kitchen, dining, and great room that flow to the patio. The primary suite is tucked in the rear of the home offering plenty of privacy and features a spacious walk-in closet and shower.
Experience modern elegance with 42" white shaker-style cabinets, quartz countertops, and a marble mosaic backsplash. Wood-plank look tile flooring flows through the main living areas, with 12"x24" tile in the bathrooms and laundry, and plush neutral carpet in the bedrooms—all part of our exclusive Divine Package.
Explore Crescent Lakes - Premier Series, a gated community of single-family homes in Southwest FL's Babcock Ranch. This solar-powered, master-planned community offers resort-style amenities, shopping, dining, and a unique green STEAM school. Homeowners also enjoy access to a private amenity center.
Location
State FL
County Charlotte
Community Babcock Ranch
Area Br01 - Babcock Ranch
Rooms
Bedroom Description 4.0
Interior
Interior Features Breakfast Bar, Pantry, Shower Only, Separate Shower, Walk- In Pantry
Heating Central, Electric
Cooling Central Air, Electric
Flooring Tile, Vinyl
Furnishings Unfurnished
Fireplace No
Window Features Double Hung,Shutters
Appliance Dishwasher, Electric Cooktop, Microwave, Refrigerator
Laundry Inside
Exterior
Exterior Feature None
Parking Features Attached, Driveway, Garage, Paved, Garage Door Opener
Garage Spaces 2.0
Garage Description 2.0
Pool Community
Community Features Gated
Utilities Available Cable Available, Underground Utilities
Amenities Available Basketball Court, Clubhouse, Dog Park, Barbecue, Picnic Area, Park, Pool
Waterfront Description None
Water Access Desc Public
Roof Type Shingle
Garage Yes
Private Pool No
Building
Lot Description Rectangular Lot
Faces South
Story 1
Sewer Public Sewer
Water Public
Architectural Style Other, Ranch, One Story
Structure Type Block,Metal Frame,Concrete,Stucco
New Construction Yes
Construction Status New Construction
Schools
Elementary Schools Babcock Neighborhood School
Middle Schools Babcock Neighborhood School
High Schools Babcock Neighborhood School
Others
Pets Allowed Call, Conditional
HOA Fee Include Irrigation Water
Senior Community No
Tax ID 422628200088
Ownership Single Family
Acceptable Financing FHA, VA Loan
Listing Terms FHA, VA Loan
Financing FHA
Pets Allowed Call, Conditional
Read Less
Bought with REMAX Affinity Mercato



