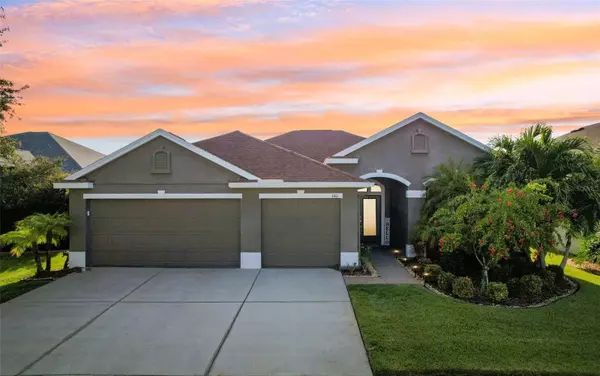For more information regarding the value of a property, please contact us for a free consultation.
440 YORK DALE DR Ruskin, FL 33570
Want to know what your home might be worth? Contact us for a FREE valuation!

Our team is ready to help you sell your home for the highest possible price ASAP
Key Details
Sold Price $480,000
Property Type Single Family Home
Sub Type Single Family Residence
Listing Status Sold
Purchase Type For Sale
Square Footage 2,201 sqft
Price per Sqft $218
Subdivision Mira Lago West Ph 2B
MLS Listing ID U8253124
Sold Date 11/08/24
Bedrooms 4
Full Baths 3
Construction Status Financing
HOA Fees $90/qua
HOA Y/N Yes
Originating Board Stellar MLS
Year Built 2006
Annual Tax Amount $7,560
Lot Size 6,534 Sqft
Acres 0.15
Lot Dimensions 60x110
Property Description
You WILL BE right at HOME when you walk through the door of this TROPICAL PARADISE! This STUNNING 4 Bedroom, 3 Bathroom, 3 Car Garage home has been THOUGHTFULLY remodeled with a GORGEOUS GOURMET KITCHEN, renovated bathrooms, AND A BACKYARD OASIS with BEAUTIFUL POOLSIDE and LANAI SPACE to ENTERTAIN all your FAMILY and FRIENDS or for a RELAXING night after an exhausting day at work. The layout of this EXQUISITE home is PERFECT for the growing family, a MULTIGENERATIONAL family or for the savvy home buyer looking for a WONDERFUL place to plant roots in a LOVELY COMMUNITY. As you enter the home you will find an AMAZING office with CUSTOM CABINETS as a perfect set up for those working from home or as the homework hub. Across the hall is the MASSIVE Primary Suite that looks out onto the lanai and NEWLY INSTALLED SPARKLING saltwater POOL. The primary bathroom has been completely renovated with quartz countertops, new custom cabinetry, HUGE shower and a relaxing bathtub to soak away the stress of the day. As you walk into the main living space of the home you will find PLENTY SPACE for holiday PARTIES or other events that you will be able to HOST in this ENTERTAINER'S DREAM of a HOME! The CUSTOM cabinetry and beautiful GRANITE countertops are STUNNING! There is also ample room in the GIANT THREE CAR GARAGE! This home IS UPGRADED with every LITTLE detail taken into consideration! The home has NEWER AC, NEWLY INSTALLED SCREENED ENCLOSURE, CUSTOM CABINETRY, NEW LUXURY VINYL PLANK FLOORING, NEW LIGHTING, NEW KITCHENAID APPLIANCES, TO INCLUDE A GAS KITCHENAID RANGE, there TRULY is TOO much to mention! Call now for a private showing of YOUR DREAM HOME today!
Location
State FL
County Hillsborough
Community Mira Lago West Ph 2B
Zoning PD
Rooms
Other Rooms Den/Library/Office, Family Room, Great Room
Interior
Interior Features Ceiling Fans(s), Crown Molding, Eat-in Kitchen, Kitchen/Family Room Combo, Open Floorplan, Primary Bedroom Main Floor, Stone Counters, Thermostat, Vaulted Ceiling(s), Walk-In Closet(s), Window Treatments
Heating Central
Cooling Central Air
Flooring Ceramic Tile, Luxury Vinyl
Fireplaces Type Electric
Furnishings Turnkey
Fireplace true
Appliance Built-In Oven, Dishwasher, Disposal, Dryer, Gas Water Heater, Microwave, Range, Washer, Water Softener
Laundry Inside, Laundry Room
Exterior
Exterior Feature Hurricane Shutters, Irrigation System, Lighting, Rain Gutters, Sidewalk, Sliding Doors
Parking Features Driveway, Garage Door Opener, Workshop in Garage
Garage Spaces 3.0
Fence Vinyl
Pool Gunite, Heated, In Ground, Lighting, Salt Water, Screen Enclosure, Self Cleaning
Community Features Clubhouse, Deed Restrictions, Gated Community - No Guard, Pool, Tennis Courts
Utilities Available BB/HS Internet Available, Cable Connected, Electricity Connected, Natural Gas Connected, Public, Sewer Connected, Street Lights, Water Connected
Amenities Available Gated, Pool
View Pool
Roof Type Shingle
Porch Patio, Screened
Attached Garage true
Garage true
Private Pool Yes
Building
Lot Description Landscaped, Sidewalk, Paved, Private
Story 1
Entry Level One
Foundation Slab
Lot Size Range 0 to less than 1/4
Sewer Public Sewer
Water Public
Architectural Style Florida
Structure Type Block,Stucco
New Construction false
Construction Status Financing
Schools
Elementary Schools Thompson Elementary
Middle Schools Shields-Hb
High Schools Lennard-Hb
Others
Pets Allowed Yes
HOA Fee Include Pool,Maintenance Grounds,Management,Private Road,Recreational Facilities
Senior Community No
Ownership Fee Simple
Monthly Total Fees $90
Acceptable Financing Cash, Conventional, FHA, VA Loan
Membership Fee Required Required
Listing Terms Cash, Conventional, FHA, VA Loan
Special Listing Condition None
Read Less

© 2025 My Florida Regional MLS DBA Stellar MLS. All Rights Reserved.
Bought with KELLER WILLIAMS SUBURBAN TAMPA

