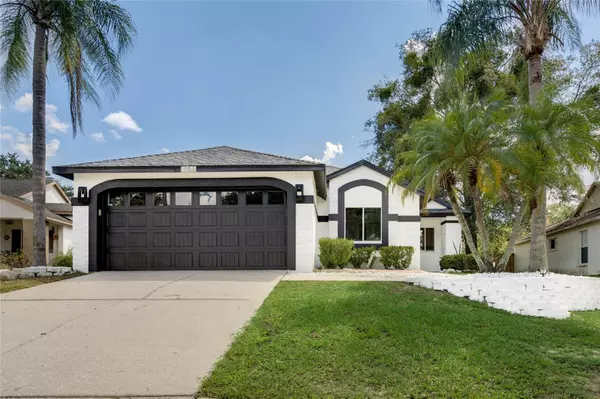For more information regarding the value of a property, please contact us for a free consultation.
1964 ERIN BROOKE DR Valrico, FL 33594
Want to know what your home might be worth? Contact us for a FREE valuation!

Our team is ready to help you sell your home for the highest possible price ASAP
Key Details
Sold Price $476,000
Property Type Single Family Home
Sub Type Single Family Residence
Listing Status Sold
Purchase Type For Sale
Square Footage 1,820 sqft
Price per Sqft $261
Subdivision Brentwood Hills
MLS Listing ID S5112859
Sold Date 11/09/24
Bedrooms 4
Full Baths 2
Construction Status Inspections
HOA Fees $61/qua
HOA Y/N Yes
Originating Board Stellar MLS
Year Built 1989
Annual Tax Amount $5,308
Lot Size 8,276 Sqft
Acres 0.19
Lot Dimensions 59x138
Property Description
*** Seller is Offering $13,000 to buyer credits for Roof Replacement and $3,000 for Closing Costs *** Beautifully Renovated 4 Bedroom, 2 Bath Pool Home in Brentwood Hills
This exceptional home, set on an oversized lot of 8,093 sqft, has been meticulously updated and is ready for its new owners! The entire home boasts elegant ceramic tile flooring for a seamless and modern look throughout.
The heart of the home is the luxury kitchen, valued at $25,000, which includes natural color raised panel cabinets, a flat top range, sleek stainless steel appliances, and stunning natural quartz stones decorating the side walls, adding a touch of elegance and sophistication. A true focal point in the family room is the striking dark quartz accent wall, worth $8,000, enhancing the space with modern flair.
The backyard oasis, recently renovated with a $25,000 investment, offers the perfect retreat with a large inground pool. The oversized lot is fully enclosed with a privacy fence, making it an ideal space for relaxation or entertaining.
Other features include cathedral ceilings in the family room and master bedroom, new light fixtures and faucets, and mirrored closet doors in the bedrooms. The whole house offers Tile Flooring and the living room has been reimagined as a formal dining space, showcasing the home's versatility.
Located in the desirable Brentwood Hills community, residents can enjoy a community pool, tennis courts, and a playpark. Conveniently close to Hwy 60 and downtown Tampa via the Selmon Expressway, this home offers luxury, value, and easy access to everything.
Don't miss out—schedule your private showing today!
Location
State FL
County Hillsborough
Community Brentwood Hills
Zoning PD-MU
Rooms
Other Rooms Formal Dining Room Separate, Formal Living Room Separate, Inside Utility
Interior
Interior Features Cathedral Ceiling(s), Ceiling Fans(s), Eat-in Kitchen, Kitchen/Family Room Combo, Split Bedroom, Vaulted Ceiling(s), Walk-In Closet(s)
Heating Central, Electric
Cooling Central Air
Flooring Carpet, Ceramic Tile, Vinyl, Wood
Fireplace false
Appliance Dishwasher, Disposal, Electric Water Heater, Range
Laundry In Garage
Exterior
Exterior Feature Irrigation System
Parking Features Garage Door Opener
Garage Spaces 2.0
Fence Fenced
Pool In Ground
Community Features Association Recreation - Owned, Deed Restrictions, Dog Park, Playground, Pool, Tennis Courts
Utilities Available BB/HS Internet Available, Cable Available, Fire Hydrant, Street Lights, Underground Utilities
Amenities Available Basketball Court, Playground, Pool, Recreation Facilities, Tennis Court(s)
Roof Type Shingle
Porch Deck, Patio, Porch
Attached Garage true
Garage true
Private Pool Yes
Building
Lot Description In County, Sidewalk
Entry Level One
Foundation Slab
Lot Size Range 0 to less than 1/4
Sewer Public Sewer
Water Public
Architectural Style Contemporary
Structure Type Block,Stucco
New Construction false
Construction Status Inspections
Schools
Elementary Schools Brooker-Hb
Middle Schools Burns-Hb
High Schools Bloomingdale-Hb
Others
Pets Allowed Breed Restrictions, Cats OK, Dogs OK
HOA Fee Include Common Area Taxes,Pool
Senior Community No
Ownership Fee Simple
Monthly Total Fees $61
Acceptable Financing Cash, Conventional, FHA, VA Loan
Membership Fee Required Required
Listing Terms Cash, Conventional, FHA, VA Loan
Special Listing Condition None
Read Less

© 2025 My Florida Regional MLS DBA Stellar MLS. All Rights Reserved.
Bought with WATERSTREET REALTY

