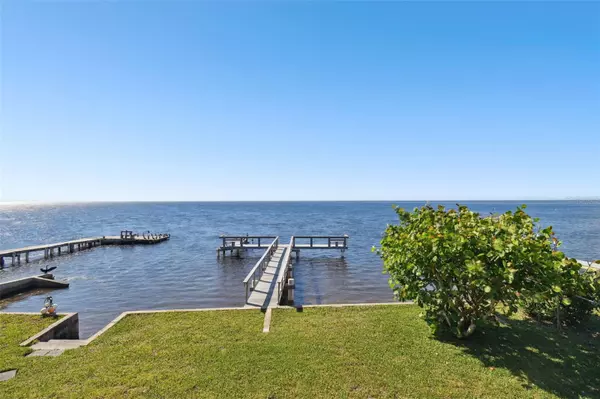For more information regarding the value of a property, please contact us for a free consultation.
1931 GULFVIEW DRIVE Holiday, FL 34691
Want to know what your home might be worth? Contact us for a FREE valuation!

Our team is ready to help you sell your home for the highest possible price ASAP
Key Details
Sold Price $1,030,000
Property Type Single Family Home
Sub Type Single Family Residence
Listing Status Sold
Purchase Type For Sale
Square Footage 2,115 sqft
Price per Sqft $486
Subdivision Baileys Bluff Estates
MLS Listing ID U8240120
Sold Date 12/05/24
Bedrooms 4
Full Baths 3
Construction Status Inspections
HOA Fees $8/ann
HOA Y/N Yes
Originating Board Stellar MLS
Year Built 1977
Annual Tax Amount $11,432
Lot Size 0.370 Acres
Acres 0.37
Property Description
Discover the epitome of coastal living at 1931 Gulfview Dr in Bailey's Bluff Estates, where breathtaking, unobstructed views stretch before you. Nestled on .37 acres of prime real estate, this 2115 sqft haven has undergone a tasteful renovation, embracing contemporary design trends.
Step inside to find a culinary masterpiece awaiting in the kitchen, adorned with quartz countertops, sleek stainless steel appliances, and luxurious solid wood cabinets featuring soft close hinges. The breakfast area overlooks serene water vistas, offering a tranquil start to your day. Boasting 4 bedrooms and 3 bathrooms, the ingenious three-way split floor plan ensures both versatility and seclusion. Ample closets throughout the home cater to your storage needs, while the unfinished bottom floor beckons as a canvas for your imagination.
Savor glorious weather and stunning sunsets from your private balcony with newer PGT sliders, or descend the steps in your backyard during low tide to access the sandy beach just moments from your doorstep. HardiePlank siding adorns the exterior, ensuring both durability and style. The expansive backyard invites endless possibilities, whether envisioning a serene pool oasis or contemplating an accessory dwelling unit (ADU) in the front yard. Truly, this property must be seen to be fully appreciated – seize the opportunity to make it yours.
Location
State FL
County Pasco
Community Baileys Bluff Estates
Zoning R
Rooms
Other Rooms Family Room, Inside Utility
Interior
Interior Features Ceiling Fans(s), Eat-in Kitchen, Living Room/Dining Room Combo, Solid Wood Cabinets, Split Bedroom, Stone Counters, Vaulted Ceiling(s)
Heating Central, Electric
Cooling Central Air
Flooring Luxury Vinyl
Fireplaces Type Electric, Family Room
Fireplace true
Appliance Dishwasher, Disposal, Dryer, Electric Water Heater, Microwave, Range, Range Hood, Refrigerator, Washer
Laundry Inside, Laundry Room
Exterior
Exterior Feature Balcony, Hurricane Shutters, Sliding Doors
Parking Features Driveway
Fence Chain Link
Community Features Clubhouse
Utilities Available Cable Connected, Electricity Connected, Water Connected
Waterfront Description Gulf/Ocean
View Y/N 1
Water Access 1
Water Access Desc Gulf/Ocean
View Water
Roof Type Shingle
Porch Deck
Garage false
Private Pool No
Building
Lot Description Flood Insurance Required, FloodZone
Story 2
Entry Level One
Foundation Stilt/On Piling
Lot Size Range 1/4 to less than 1/2
Sewer Septic Tank
Water Public
Structure Type HardiPlank Type,Wood Frame
New Construction false
Construction Status Inspections
Schools
Elementary Schools Gulf Trace Elementary
Middle Schools Paul R. Smith Middle-Po
High Schools Anclote High-Po
Others
Pets Allowed Yes
Senior Community No
Ownership Fee Simple
Monthly Total Fees $8
Acceptable Financing Cash, Conventional
Membership Fee Required Optional
Listing Terms Cash, Conventional
Special Listing Condition None
Read Less

© 2025 My Florida Regional MLS DBA Stellar MLS. All Rights Reserved.
Bought with PAPPAS REAL ESTATE LLC

