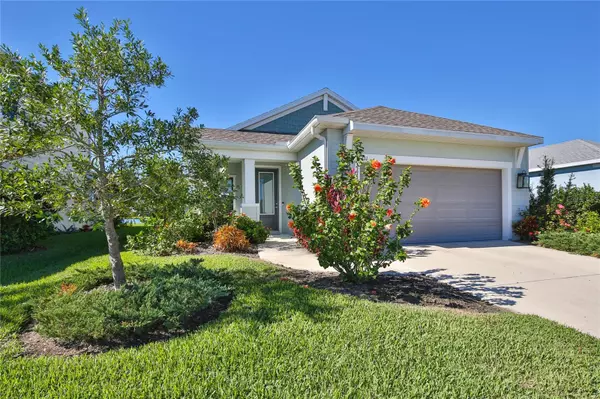For more information regarding the value of a property, please contact us for a free consultation.
4711 CANOE CREEK AVE Parrish, FL 34219
Want to know what your home might be worth? Contact us for a FREE valuation!

Our team is ready to help you sell your home for the highest possible price ASAP
Key Details
Sold Price $497,500
Property Type Single Family Home
Sub Type Single Family Residence
Listing Status Sold
Purchase Type For Sale
Square Footage 1,859 sqft
Price per Sqft $267
Subdivision Canoe Creek Ph I
MLS Listing ID A4629530
Sold Date 01/08/25
Bedrooms 3
Full Baths 2
Construction Status Appraisal,Financing,Inspections
HOA Fees $143/qua
HOA Y/N Yes
Originating Board Stellar MLS
Year Built 2020
Annual Tax Amount $3,671
Lot Size 6,969 Sqft
Acres 0.16
Property Description
**Stunning 3-Bedroom Home with Den in Canoe Creek's Premier Active Community**
Welcome to your dream home in the vibrant and highly sought-after Canoe Creek neighborhood! This **3-bedroom, 2-bathroom + den/office** residence is perfect for those seeking modern comfort, exceptional upgrades, and an active lifestyle. All with low HOA fees and no CDD!
Nestled in a **picturesque community**, this home boasts a wealth of amenities designed for leisure and recreation. Dive into the lagoon-style pool and spa, enjoy friendly matches on the pickleball courts, let your furry friend roam in the dog park, or host events in the beautifully equipped clubhouse. Stay active in the fitness center, stroll along the walking paths, or fire up the grill in the covered picnic area.
Inside, this **light-filled home** impresses with a **spacious split floor plan**. The **gourmet kitchen** is a chef's delight, featuring a gas stove, center island with stunning Corian countertops, walk-in pantry, stainless steel appliances, and all-wood cabinetry. The open-concept layout flows effortlessly, enhanced by **pocket sliding doors** that lead to an extended lanai overlooking the picturesque lake—perfect for entertaining or relaxing. Enjoy added peace of mind with a **Kevlar hurricane screen** and hurricane window coverings.
Each bedroom is thoughtfully designed with its own **walk-in closet**, offering ample storage for the whole family. Skylights bring natural light to every corner, while the **Smart Home Technology Package** ensures convenience at your fingertips. The home also includes a **whole-house water filtration system** and a large laundry room with a sink.
Set in a vibrant community with resort-style amenities, this meticulously-maintained home combines modern living with a lifestyle you'll love. Don't miss this incredible opportunity—schedule your tour today and experience the Canoe Creek lifestyle!
Location
State FL
County Manatee
Community Canoe Creek Ph I
Zoning RMF
Rooms
Other Rooms Den/Library/Office
Interior
Interior Features Ceiling Fans(s), Crown Molding, Eat-in Kitchen, High Ceilings, Kitchen/Family Room Combo, Open Floorplan, Primary Bedroom Main Floor, Skylight(s), Solid Surface Counters, Split Bedroom, Thermostat, Walk-In Closet(s), Window Treatments
Heating Central
Cooling Central Air
Flooring Carpet, Ceramic Tile, Wood
Furnishings Negotiable
Fireplace false
Appliance Dishwasher, Disposal, Dryer, Gas Water Heater, Microwave, Range, Refrigerator, Washer, Water Filtration System
Laundry Electric Dryer Hookup, Inside, Laundry Room, Washer Hookup
Exterior
Exterior Feature Hurricane Shutters, Irrigation System, Lighting, Sliding Doors
Garage Spaces 2.0
Community Features Buyer Approval Required, Clubhouse, Community Mailbox, Deed Restrictions, Dog Park, Gated Community - No Guard, Pool
Utilities Available Cable Available, Electricity Connected, Natural Gas Connected, Phone Available, Public, Sewer Connected, Underground Utilities, Water Connected
Amenities Available Fence Restrictions, Gated, Park, Pickleball Court(s), Recreation Facilities, Trail(s)
Waterfront Description Lake
View Y/N 1
View Water
Roof Type Shingle
Porch Screened
Attached Garage true
Garage true
Private Pool No
Building
Lot Description Landscaped
Story 1
Entry Level One
Foundation Slab
Lot Size Range 0 to less than 1/4
Builder Name Neal Communities
Sewer Public Sewer
Water Public
Architectural Style Bungalow
Structure Type Block
New Construction false
Construction Status Appraisal,Financing,Inspections
Schools
Elementary Schools Annie Lucy Williams Elementary
Middle Schools Buffalo Creek Middle
High Schools Parrish Community High
Others
Pets Allowed Cats OK, Dogs OK, Yes
HOA Fee Include Pool,Management
Senior Community No
Ownership Fee Simple
Monthly Total Fees $292
Acceptable Financing Cash, Conventional, FHA, VA Loan
Membership Fee Required Required
Listing Terms Cash, Conventional, FHA, VA Loan
Special Listing Condition Probate Listing
Read Less

© 2025 My Florida Regional MLS DBA Stellar MLS. All Rights Reserved.
Bought with MARCUS & COMPANY REALTY

