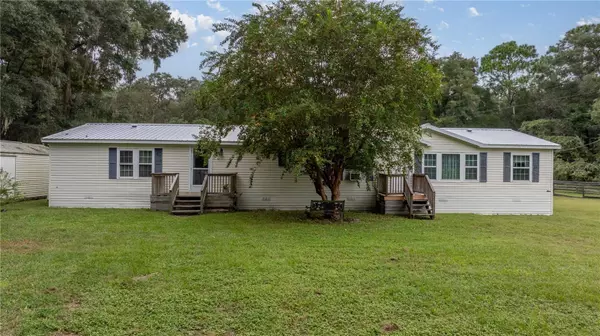For more information regarding the value of a property, please contact us for a free consultation.
1180 NW 127TH CT Ocala, FL 34482
Want to know what your home might be worth? Contact us for a FREE valuation!

Our team is ready to help you sell your home for the highest possible price ASAP
Key Details
Sold Price $370,000
Property Type Manufactured Home
Sub Type Manufactured Home - Post 1977
Listing Status Sold
Purchase Type For Sale
Square Footage 2,052 sqft
Price per Sqft $180
Subdivision Meadowbrook Ranches
MLS Listing ID OM686173
Sold Date 01/20/25
Bedrooms 5
Full Baths 3
Construction Status Appraisal,Financing,Inspections
HOA Y/N No
Originating Board Stellar MLS
Year Built 2000
Annual Tax Amount $1,234
Lot Size 3.120 Acres
Acres 3.12
Lot Dimensions 174x781
Property Description
Welcome to your dream retreat! Nestled on 3.12 acres of serene, private land, this exceptional 5-bedroom, 3-bathroom home offers a perfect blend of comfort, space, and convenience. With two expansive living rooms, this residence is ideal for both everyday living and entertaining. Step outside to discover your own personal oasis. Enjoy summer days lounging by the sparkling in-ground pool, thoughtfully enclosed for safety and privacy. The property also includes three lush pastures and a 2-stall barn, perfect for equestrian enthusiasts! Additional highlights include versatile storage sheds for all your tools and toys, and a prime location just 15 minutes from the renowned World Equestrian Center. Whether you're looking for a tranquil retreat or a family-friendly haven, this property delivers on all fronts. Don't miss out on the opportunity to make this extraordinary property your own!
Location
State FL
County Marion
Community Meadowbrook Ranches
Zoning A1
Rooms
Other Rooms Family Room, Formal Living Room Separate, Great Room
Interior
Interior Features Ceiling Fans(s), Kitchen/Family Room Combo, Living Room/Dining Room Combo, Open Floorplan, Split Bedroom
Heating Heat Pump
Cooling Central Air, Wall/Window Unit(s)
Flooring Hardwood
Fireplace true
Appliance Dishwasher, Microwave, Range, Refrigerator, Trash Compactor
Laundry Inside
Exterior
Exterior Feature Private Mailbox, Sliding Doors
Pool In Ground
Utilities Available Electricity Connected
Roof Type Metal
Porch Rear Porch, Screened
Attached Garage false
Garage false
Private Pool Yes
Building
Story 1
Entry Level One
Foundation Pillar/Post/Pier
Lot Size Range 2 to less than 5
Sewer Septic Tank
Water Well
Architectural Style Other
Structure Type Vinyl Siding
New Construction false
Construction Status Appraisal,Financing,Inspections
Schools
Elementary Schools Romeo Elementary School
Middle Schools Dunnellon Middle School
High Schools West Port High School
Others
Senior Community No
Ownership Fee Simple
Acceptable Financing Cash, Conventional
Listing Terms Cash, Conventional
Special Listing Condition None
Read Less

© 2025 My Florida Regional MLS DBA Stellar MLS. All Rights Reserved.
Bought with BHHS FLORIDA PROPERTIES GROUP

