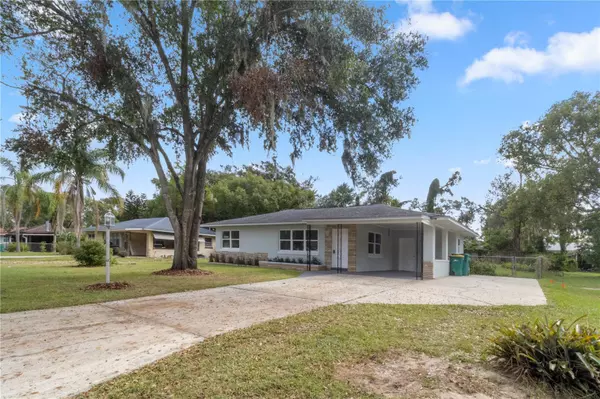For more information regarding the value of a property, please contact us for a free consultation.
294 W DICIE AVE Eustis, FL 32726
Want to know what your home might be worth? Contact us for a FREE valuation!

Our team is ready to help you sell your home for the highest possible price ASAP
Key Details
Sold Price $259,000
Property Type Single Family Home
Sub Type Single Family Residence
Listing Status Sold
Purchase Type For Sale
Square Footage 1,204 sqft
Price per Sqft $215
MLS Listing ID G5089184
Sold Date 01/22/25
Bedrooms 2
Full Baths 1
HOA Y/N No
Originating Board Stellar MLS
Year Built 1955
Annual Tax Amount $2,122
Lot Size 0.270 Acres
Acres 0.27
Property Description
Welcome home to this beautifully remodeled gem in the heart of Eustis! This 2-bedroom, 1-bathroom home offers modern living with thoughtful updates throughout.
Key Features:
- Completely Remodeled Interior: No detail overlooked! From the brand-new kitchen to the stunning finishes, this home has been thoughtfully renovated for today's lifestyle.
- Gourmet Kitchen: Featuring high-end finishes, a custom bar, and modern appliances, the kitchen is the heart of the home. Enjoy ample counter space and a welcoming atmosphere that makes cooking and hosting a joy.
- Bonus Room: A bright, air-conditioned space at the back of the house, perfect for a home office, gym, playroom, or even a third bedroom.
- New Permitted Windows: Brand-new windows allow natural light to flood the space while offering a modern look.
- Large Backyard: The expansive yard provides endless possibilities for gardening, outdoor activities, or future expansion.
- Screened-In Patio: Relax or entertain year-round on your private, screened-in back patio. It's the perfect spot to unwind, no matter the weather.
This home offers convenience, charm, and plenty of upgrades, all while being situated in a quiet neighborhood on a dead-end road. Don't miss your chance to make this gorgeous property your new home.
**Schedule a private showing today!**
Location
State FL
County Lake
Zoning PI
Rooms
Other Rooms Bonus Room
Interior
Interior Features Ceiling Fans(s), Eat-in Kitchen, Open Floorplan, Primary Bedroom Main Floor, Thermostat
Heating Central, Electric
Cooling Central Air
Flooring Vinyl
Fireplace false
Appliance Convection Oven, Cooktop, Dishwasher, Disposal, Electric Water Heater, Freezer, Ice Maker, Microwave, Refrigerator
Laundry Electric Dryer Hookup, Laundry Room, Washer Hookup
Exterior
Exterior Feature Awning(s), Private Mailbox
Parking Features Covered, Driveway, Off Street
Utilities Available Electricity Connected, Sewer Connected, Water Connected
Roof Type Shingle
Porch Covered, Enclosed, Porch, Rear Porch, Screened
Garage false
Private Pool No
Building
Lot Description Landscaped, Street Dead-End, Paved
Entry Level One
Foundation Slab
Lot Size Range 1/4 to less than 1/2
Sewer Public Sewer
Water Public
Structure Type Block
New Construction false
Others
Senior Community No
Ownership Fee Simple
Special Listing Condition None
Read Less

© 2025 My Florida Regional MLS DBA Stellar MLS. All Rights Reserved.
Bought with KELLER WILLIAMS LEGACY REALTY

