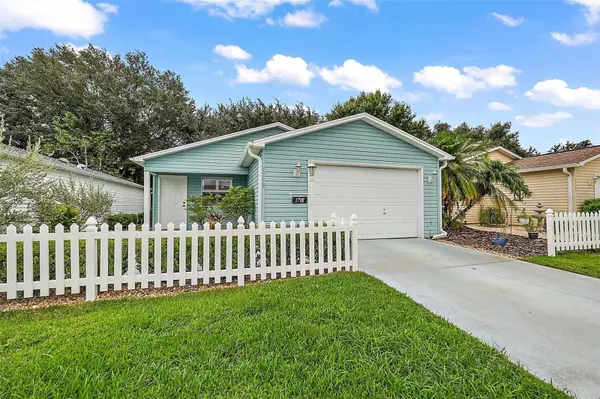For more information regarding the value of a property, please contact us for a free consultation.
1718 MORELOS RD The Villages, FL 32159
Want to know what your home might be worth? Contact us for a FREE valuation!

Our team is ready to help you sell your home for the highest possible price ASAP
Key Details
Sold Price $239,900
Property Type Single Family Home
Sub Type Villa
Listing Status Sold
Purchase Type For Sale
Square Footage 1,034 sqft
Price per Sqft $232
Subdivision The Villages
MLS Listing ID G5085595
Sold Date 01/31/25
Bedrooms 2
Full Baths 1
HOA Y/N No
Originating Board Stellar MLS
Year Built 1996
Annual Tax Amount $2,187
Lot Size 3,484 Sqft
Acres 0.08
Lot Dimensions 40x90
Property Description
Price Reduced! Scoop up this home before someone else does! Check out this stunning 2 bedroom 1 bath villa. This villa has been beautifully updated. The flooring is luxury vinyl plank. The perfect combination of durability and beauty. The kitchen has been completely redesigned with 3 walls of cabinets and counters. Solid wood grey cabinetry and granite tops with a recessed granite composite sink. Recessed lighting throughout the working area with pendants at the bar area. The master bedroom has all the same stunning finishes. There is a pocket door from the master into the bath as well as a hinged door that leads from the bath to the living area. There is 5.25” baseboards throughout as well as plantation shutters. Up to date lighting and ceiling fans, add on a newer roof and A/C and you have the perfect home in The Villages. Lots of Convenient overflow parking!
This villa is in The Village of De La Vista West perfectly located for the most shopping, medical services, restaurants, etc in all The Villages, between CR 466 and CR 441.
And the BOND IS PAID. .
Location
State FL
County Sumter
Community The Villages
Zoning R
Interior
Interior Features Ceiling Fans(s), Eat-in Kitchen, Solid Surface Counters, Solid Wood Cabinets, Window Treatments
Heating Electric
Cooling Central Air
Flooring Ceramic Tile, Luxury Vinyl
Fireplace false
Appliance Dishwasher, Disposal, Electric Water Heater, Exhaust Fan, Microwave, Range
Laundry In Garage
Exterior
Exterior Feature Sliding Doors, Sprinkler Metered
Garage Spaces 1.0
Community Features Clubhouse, Community Mailbox, Deed Restrictions, Dog Park, Fitness Center, Gated Community - Guard, Golf Carts OK, Golf, Special Community Restrictions, Tennis Courts
Utilities Available Cable Available, Electricity Connected, Phone Available, Sewer Connected, Sprinkler Meter, Underground Utilities
Roof Type Shingle
Attached Garage true
Garage true
Private Pool No
Building
Entry Level One
Foundation Pillar/Post/Pier
Lot Size Range 0 to less than 1/4
Sewer Public Sewer
Water Public
Structure Type Vinyl Siding,Wood Frame
New Construction false
Others
Pets Allowed Number Limit
Senior Community Yes
Ownership Fee Simple
Monthly Total Fees $195
Acceptable Financing Cash, Conventional, FHA
Listing Terms Cash, Conventional, FHA
Num of Pet 2
Special Listing Condition None
Read Less

© 2025 My Florida Regional MLS DBA Stellar MLS. All Rights Reserved.
Bought with HARRISON REAL PROPERTY GROUP

