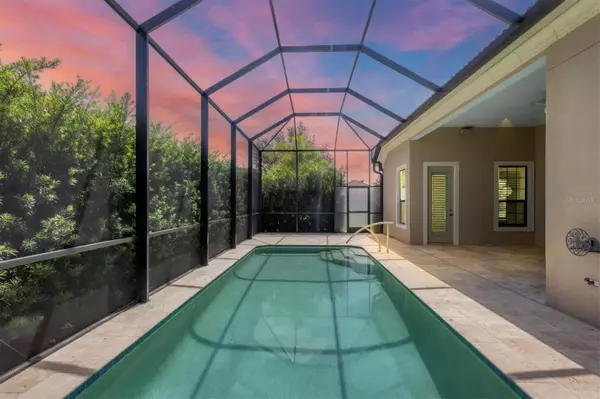14215 KINGLET TER Lakewood Ranch, FL 34202
UPDATED:
01/20/2025 01:06 AM
Key Details
Property Type Single Family Home
Sub Type Single Family Residence
Listing Status Active
Purchase Type For Sale
Square Footage 2,589 sqft
Price per Sqft $339
Subdivision Country Club East At Lakewd Rnch Rr
MLS Listing ID A4617771
Bedrooms 3
Full Baths 2
Half Baths 1
HOA Fees $3,945/ann
HOA Y/N Yes
Originating Board Stellar MLS
Year Built 2015
Annual Tax Amount $10,080
Lot Size 10,454 Sqft
Acres 0.24
Lot Dimensions 84X135
Property Description
Location
State FL
County Manatee
Community Country Club East At Lakewd Rnch Rr
Zoning PDMU
Rooms
Other Rooms Breakfast Room Separate, Den/Library/Office, Formal Dining Room Separate, Great Room, Inside Utility
Interior
Interior Features Built-in Features, Ceiling Fans(s), Crown Molding, Eat-in Kitchen, High Ceilings, Kitchen/Family Room Combo, Open Floorplan, Primary Bedroom Main Floor, Solid Surface Counters, Solid Wood Cabinets, Stone Counters, Thermostat, Tray Ceiling(s), Walk-In Closet(s), Window Treatments
Heating Central, Electric, Heat Pump, Radiant Ceiling
Cooling Central Air, Mini-Split Unit(s)
Flooring Carpet, Hardwood, Luxury Vinyl, Tile
Fireplace false
Appliance Convection Oven, Dishwasher, Disposal, Dryer, Exhaust Fan, Gas Water Heater, Microwave, Range, Refrigerator, Washer
Laundry Electric Dryer Hookup, Gas Dryer Hookup, Inside, Laundry Room, Washer Hookup
Exterior
Exterior Feature Hurricane Shutters, Irrigation System, Rain Gutters, Sidewalk, Sliding Doors
Parking Features Driveway, Garage Door Opener, Garage Faces Side, Ground Level, Off Street
Garage Spaces 3.0
Pool Gunite, Heated, In Ground, Lighting, Outside Bath Access, Pool Alarm, Salt Water, Screen Enclosure
Community Features Association Recreation - Owned, Clubhouse, Deed Restrictions, Fitness Center, Gated Community - Guard, Golf Carts OK, Golf, Irrigation-Reclaimed Water, Park, Playground, Pool, Restaurant, Sidewalks
Utilities Available BB/HS Internet Available, Cable Available, Electricity Connected, Fiber Optics, Natural Gas Connected, Phone Available, Public, Sewer Connected, Sprinkler Recycled, Underground Utilities, Water Connected
Amenities Available Clubhouse, Fence Restrictions, Fitness Center, Gated, Optional Additional Fees, Park, Pickleball Court(s), Playground, Pool, Recreation Facilities, Spa/Hot Tub, Trail(s), Vehicle Restrictions
View Pool
Roof Type Tile
Porch Covered, Screened
Attached Garage true
Garage true
Private Pool Yes
Building
Lot Description Corner Lot, Cul-De-Sac, In County, Landscaped, Level, Near Golf Course, Sidewalk, Paved, Private
Entry Level One
Foundation Slab
Lot Size Range 0 to less than 1/4
Builder Name NEAL SIGNATURE HOMES
Sewer Public Sewer
Water Public
Architectural Style Mediterranean
Structure Type Block,Stucco
New Construction false
Schools
Elementary Schools Robert E Willis Elementary
Middle Schools Nolan Middle
High Schools Lakewood Ranch High
Others
Pets Allowed Cats OK, Dogs OK, Yes
HOA Fee Include Common Area Taxes,Pool,Escrow Reserves Fund,Maintenance Grounds,Management,Private Road,Recreational Facilities
Senior Community No
Pet Size Extra Large (101+ Lbs.)
Ownership Fee Simple
Monthly Total Fees $518
Acceptable Financing Cash, Conventional
Membership Fee Required Required
Listing Terms Cash, Conventional
Num of Pet 2
Special Listing Condition None




