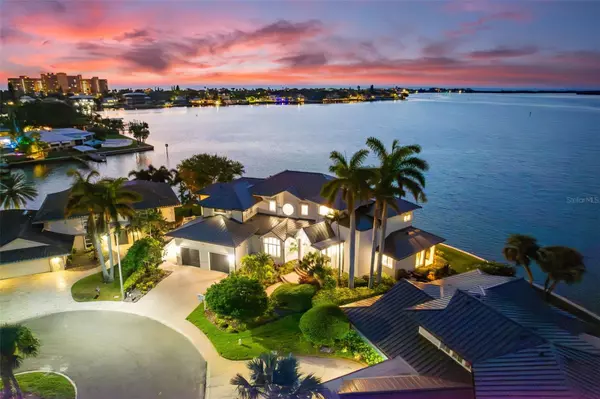900 HARBOR IS Clearwater, FL 33767
UPDATED:
01/06/2025 06:16 PM
Key Details
Property Type Single Family Home
Sub Type Single Family Residence
Listing Status Active
Purchase Type For Sale
Square Footage 4,972 sqft
Price per Sqft $783
Subdivision Island Estate Of Clearwater Units 6D 7A 7C
MLS Listing ID U8252415
Bedrooms 6
Full Baths 4
Half Baths 1
HOA Y/N No
Originating Board Stellar MLS
Year Built 1995
Annual Tax Amount $19,574
Lot Size 0.300 Acres
Acres 0.3
Property Description
Originally built in 1995, this newly available estate, crafted by the acclaimed 'Monogram' builders, stands as a testament to luxury and meticulous design. The residence includes six spacious bedrooms, four and a half lavish bathrooms, and an oversized two-car garage. Recently enhanced with a brand NEW METAL ROOF, NEW WOOD FLOORING throughout, and a fresh modern color scheme, the home exudes coastal elegance and timeless charm.
Your private backyard retreat offers breathtaking views of St. Joseph Sound, the prestigious Carlouel Yacht Club, and Moonshine Island. The private dock is a boater's dream, complete with a covered 15,000 lb BOAT LIFT, a 6,000 lb BOAT LIFT, a DEEP-WATER SLIP, and a deck area fully equipped with water and electrical hookups.
Outdoor living is perfected with a covered lanai and a private, heated Pebble Tec swimming pool, ideal for both relaxation and entertainment. As you step inside, you are immediately captivated by the expansive water views that greet you and extend through the family and living rooms, enhancing the home's serene ambiance.
The luxurious primary suite features 10-foot ceilings and a private balcony that offers stunning vistas and a tranquil escape. The primary bathroom is a spa-like haven with a steam shower, a garden tub, and a spacious walk-in closet designed for ample storage.
Island Estates, nestled along the Gulf Coast, provides a serene and luxurious lifestyle with a variety of amenities including charming shops, convenient banks, vibrant bars, and exquisite restaurants. This community offers a unique blend of tranquility and vibrancy, allowing residents to enjoy the best of both worlds.
Just a short bike ride or walk away, Clearwater Beach is consistently ranked as the top beach in the United States. Known for its soft, white sand and crystal-clear waters, Clearwater Beach is perfect for sunbathing, swimming, and a variety of water sports. The area is also home to Pier 60, where you can enjoy nightly sunset celebrations, live entertainment, and local artisans.
Whether you seek relaxation under the sun or thrilling water activities, Island Estates and Clearwater Beach offer an irresistible blend of luxury and leisure. This stunning waterfront estate is not just a home; it's a lifestyle, providing you with the perfect sanctuary to enjoy the best that Florida's Gulf Coast has to offer.
Location
State FL
County Pinellas
Community Island Estate Of Clearwater Units 6D 7A 7C
Rooms
Other Rooms Family Room, Formal Dining Room Separate, Formal Living Room Separate, Inside Utility, Storage Rooms
Interior
Interior Features Built-in Features, Ceiling Fans(s), Central Vaccum, Eat-in Kitchen, High Ceilings, Primary Bedroom Main Floor, PrimaryBedroom Upstairs, Solid Wood Cabinets, Stone Counters, Tray Ceiling(s), Vaulted Ceiling(s), Walk-In Closet(s), Window Treatments
Heating Central, Electric
Cooling Central Air
Flooring Tile, Wood
Fireplaces Type Family Room, Wood Burning
Furnishings Unfurnished
Fireplace true
Appliance Bar Fridge, Built-In Oven, Cooktop, Dishwasher, Disposal, Dryer, Exhaust Fan, Gas Water Heater, Microwave, Refrigerator, Washer, Wine Refrigerator
Laundry Inside, Laundry Chute, Laundry Room
Exterior
Exterior Feature Balcony, French Doors, Garden, Lighting, Outdoor Grill, Outdoor Kitchen, Outdoor Shower, Storage
Garage Spaces 2.0
Pool In Ground, Salt Water
Community Features Deed Restrictions, Park, Playground, Sidewalks, Special Community Restrictions
Utilities Available Cable Connected, Electricity Connected, Natural Gas Connected, Sewer Connected, Sprinkler Recycled, Street Lights, Underground Utilities, Water Connected
Waterfront Description Bay/Harbor,Gulf/Ocean to Bay,Intracoastal Waterway
View Y/N Yes
Water Access Yes
Water Access Desc Bay/Harbor,Canal - Saltwater,Gulf/Ocean,Gulf/Ocean to Bay,Intracoastal Waterway
View Pool, Trees/Woods, Water
Roof Type Metal
Porch Covered, Rear Porch
Attached Garage true
Garage true
Private Pool Yes
Building
Story 2
Entry Level Two
Foundation Slab, Stem Wall
Lot Size Range 1/4 to less than 1/2
Sewer Public Sewer
Water Public
Architectural Style Florida
Structure Type Block,Stucco
New Construction false
Schools
Elementary Schools Sandy Lane Elementary-Pn
Middle Schools Dunedin Highland Middle-Pn
High Schools Clearwater High-Pn
Others
Pets Allowed Yes
Senior Community No
Ownership Fee Simple
Acceptable Financing Cash, Conventional
Listing Terms Cash, Conventional
Special Listing Condition None




