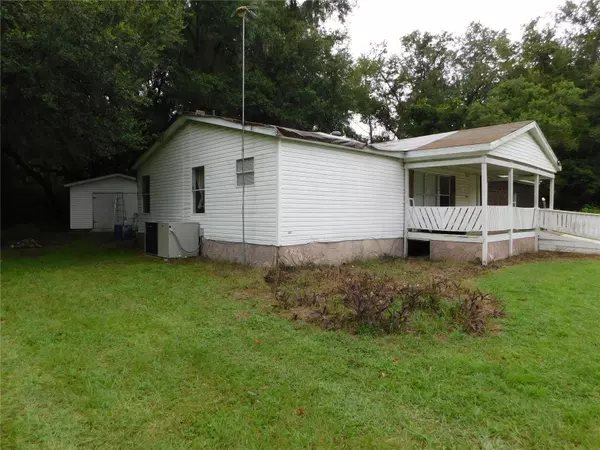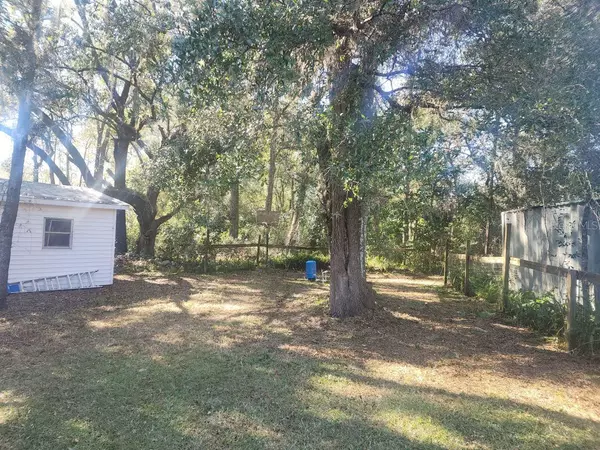14112 SE 28TH CT Summerfield, FL 34491
UPDATED:
01/21/2025 12:42 AM
Key Details
Property Type Manufactured Home
Sub Type Manufactured Home - Post 1977
Listing Status Active
Purchase Type For Sale
Square Footage 1,788 sqft
Price per Sqft $69
Subdivision Belleview Heights Estate
MLS Listing ID G5086884
Bedrooms 3
Full Baths 2
HOA Y/N No
Originating Board Stellar MLS
Year Built 1994
Annual Tax Amount $700
Lot Size 10,018 Sqft
Acres 0.23
Property Description
The home features a detached two-car garage/ shed and a cozy front porch! The AC UNIT IS A 2016 and works perfectly. The hot water heater is a 2020 ... NO CDD, NO HOA, NO DEED RESTRICTIONS, NO AGE RESTRICTIONS, YOU OWN THE LAND ! Inside, you'll find three bedrooms, two full bathrooms, and vaulted ceilings in the open concept living area. Sliding doors open to the back patio. A new heat pump was installed last year. The house is located in a private area but close to many city amenities... You are just minutes away from THE VILLAGES which is a DESTINATION! Additionally, it's convenient for outdoor enthusiasts as Lake Weir is less than 20 minutes away. You can even bring your boat, RV, and outdoor toys! Garage is approximately 6'x18'x20' detached from the property...There is a lot of potential here, new homes are being constructed surrounding this neighborhood and new cable and high-speed internet is now available! Please take note that the home sits just minutes away from schools, churches, restaurants, supermarkets, flea market, doctors, hospitals, gas stations, The Villages and more...Call today for your very own personal tour.
Location
State FL
County Marion
Community Belleview Heights Estate
Zoning R1
Interior
Interior Features Ceiling Fans(s)
Heating Central
Cooling Central Air
Flooring Laminate, Luxury Vinyl
Fireplaces Type Family Room, Free Standing
Fireplace true
Appliance Cooktop, Dryer, Electric Water Heater, Washer
Laundry Inside
Exterior
Exterior Feature Balcony, Private Mailbox, Storage
Garage Spaces 2.0
Utilities Available BB/HS Internet Available, Electricity Available, Electricity Connected, Water Available, Water Connected
View Trees/Woods
Roof Type Shingle
Attached Garage false
Garage true
Private Pool No
Building
Entry Level One
Foundation Crawlspace
Lot Size Range 0 to less than 1/4
Sewer Private Sewer, Septic Tank
Water Well
Structure Type Vinyl Siding,Wood Frame
New Construction false
Others
Senior Community No
Ownership Fee Simple
Acceptable Financing Cash
Listing Terms Cash
Special Listing Condition None




