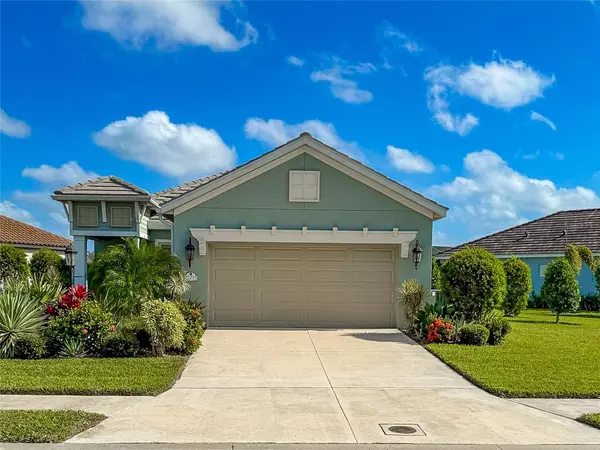12715 COASTAL BREEZE WAY Bradenton, FL 34211
UPDATED:
01/19/2025 01:06 AM
Key Details
Property Type Single Family Home
Sub Type Single Family Residence
Listing Status Active
Purchase Type For Sale
Square Footage 1,682 sqft
Price per Sqft $326
Subdivision Indigo Ph Vi Subphase 6A 6B & 6C
MLS Listing ID A4628343
Bedrooms 3
Full Baths 2
HOA Fees $900/qua
HOA Y/N Yes
Originating Board Stellar MLS
Year Built 2020
Annual Tax Amount $6,334
Lot Size 10,890 Sqft
Acres 0.25
Property Description
The great room is elevated by exquisite coffered ceiling, creating a sense of grandeur. The extended lanai provides ample space for outdoor living, perfect for entertaining or relaxing. Throughout the home, you'll find plush carpeting in the bedrooms, while the rest of the living spaces are graced with beautiful, easy-to-maintain tile flooring. The master bathroom is a luxurious retreat, featuring a spacious walk-in closet and a double vanity with a convenient drawer bank for extra storage. For added practicality, the two-car garage includes a utility sink, making it perfect for both everyday use and tackling home projects. This home effortlessly combines comfort, style, and functionality, creating the ideal living space for you and your family. Additional highlights include a dedicated on-site lifestyle director, providing an exciting calendar packed with engaging activities for all ages. The vibrant community amenities center offers everything you need for a truly elevated lifestyle, featuring a spacious kitchen area, a fitness center, and a resort-style pool that promises ultimate relaxation. Enjoy friendly competition with pickleball, bocce ball, and a variety of other recreational options! This is a rare opportunity to make this exceptional home yours and enjoy a seamless, turnkey experience, with the option to purchase it fully furnished. Don't miss out—schedule your tour today!
Location
State FL
County Manatee
Community Indigo Ph Vi Subphase 6A 6B & 6C
Zoning X
Interior
Interior Features Ceiling Fans(s), Eat-in Kitchen, Living Room/Dining Room Combo, Primary Bedroom Main Floor, Solid Surface Counters, Thermostat, Walk-In Closet(s), Window Treatments
Heating Electric
Cooling Central Air
Flooring Carpet, Ceramic Tile
Fireplace false
Appliance Dishwasher, Disposal, Dryer, Electric Water Heater, Microwave, Range, Refrigerator, Washer
Laundry Electric Dryer Hookup, Gas Dryer Hookup, Inside, Washer Hookup
Exterior
Exterior Feature Hurricane Shutters, Irrigation System, Rain Gutters, Sidewalk, Sliding Doors
Garage Spaces 2.0
Community Features Clubhouse, Community Mailbox, Deed Restrictions, Fitness Center, Gated Community - No Guard, Golf Carts OK, Irrigation-Reclaimed Water, Playground, Pool, Sidewalks
Utilities Available Cable Connected, Electricity Connected, Natural Gas Connected, Phone Available, Public, Sewer Connected, Sprinkler Recycled, Underground Utilities, Water Connected
Amenities Available Clubhouse, Fitness Center, Gated, Pickleball Court(s), Playground, Pool, Recreation Facilities, Spa/Hot Tub
View Y/N Yes
Roof Type Tile
Attached Garage true
Garage true
Private Pool No
Building
Story 1
Entry Level One
Foundation Block, Slab, Stem Wall
Lot Size Range 1/4 to less than 1/2
Sewer Public Sewer
Water Public
Structure Type Brick,Stucco
New Construction false
Schools
Elementary Schools Gullett Elementary
Middle Schools Dr Mona Jain Middle
High Schools Lakewood Ranch High
Others
Pets Allowed Cats OK, Dogs OK
HOA Fee Include Pool,Maintenance Grounds
Senior Community No
Ownership Fee Simple
Monthly Total Fees $300
Acceptable Financing Cash, Conventional, VA Loan
Membership Fee Required Required
Listing Terms Cash, Conventional, VA Loan
Special Listing Condition None




