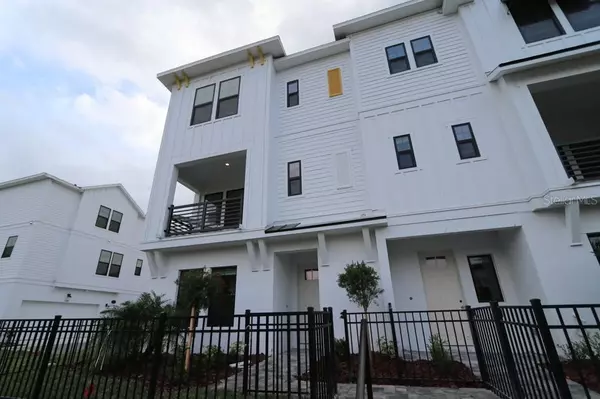7244 SUTTON LN Sarasota, FL 34240
UPDATED:
01/09/2025 10:27 PM
Key Details
Property Type Townhouse
Sub Type Townhouse
Listing Status Active
Purchase Type For Sale
Square Footage 2,334 sqft
Price per Sqft $389
Subdivision Emerald Landing At Waterside
MLS Listing ID TB8327912
Bedrooms 3
Full Baths 3
Half Baths 1
HOA Fees $1,200/qua
HOA Y/N Yes
Originating Board Stellar MLS
Year Built 2024
Annual Tax Amount $2,758
Lot Size 2,178 Sqft
Acres 0.05
Property Description
Location
State FL
County Sarasota
Community Emerald Landing At Waterside
Zoning RESI
Interior
Interior Features Built-in Features, Elevator, High Ceilings, In Wall Pest System, Kitchen/Family Room Combo, Open Floorplan, Solid Surface Counters, Thermostat, Walk-In Closet(s)
Heating Central
Cooling Central Air, Zoned
Flooring Carpet, Ceramic Tile, Laminate
Furnishings Unfurnished
Fireplace false
Appliance Built-In Oven, Cooktop, Dishwasher, Disposal, Microwave, Range Hood, Tankless Water Heater, Wine Refrigerator
Laundry Inside, Upper Level
Exterior
Exterior Feature Balcony, Irrigation System, Private Mailbox
Parking Features Garage Door Opener
Garage Spaces 2.0
Community Features Community Mailbox, Irrigation-Reclaimed Water, Pool, Sidewalks
Utilities Available BB/HS Internet Available, Cable Available, Electricity Available, Natural Gas Available, Water Available
Amenities Available Maintenance, Pickleball Court(s), Pool, Recreation Facilities
View Y/N Yes
Water Access Yes
Water Access Desc Lake
View City, Water
Roof Type Shingle
Attached Garage true
Garage true
Private Pool No
Building
Entry Level Three Or More
Foundation Slab
Lot Size Range 0 to less than 1/4
Builder Name David Weekley Homes
Sewer Public Sewer
Water Public
Architectural Style Florida
Structure Type Block,Cement Siding,Stucco,Wood Frame
New Construction true
Schools
Elementary Schools Tatum Ridge Elementary
Middle Schools Mcintosh Middle
High Schools Booker High
Others
Pets Allowed Yes
HOA Fee Include Pool,Maintenance Structure,Maintenance Grounds,Private Road
Senior Community No
Pet Size Extra Large (101+ Lbs.)
Ownership Fee Simple
Monthly Total Fees $400
Acceptable Financing Cash, Conventional, FHA, VA Loan
Membership Fee Required Required
Listing Terms Cash, Conventional, FHA, VA Loan
Num of Pet 10+
Special Listing Condition None




