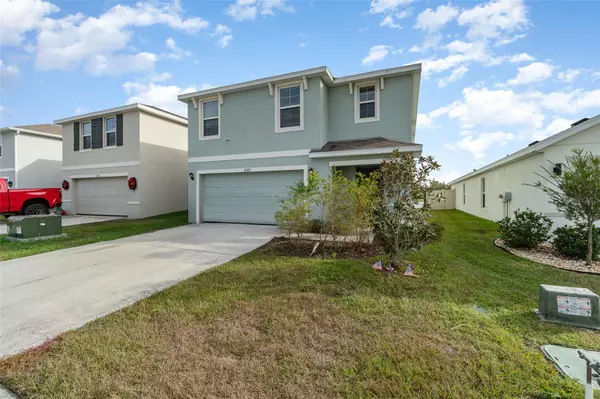12187 HIGH ROCK WAY Parrish, FL 34219
UPDATED:
01/14/2025 04:36 AM
Key Details
Property Type Single Family Home
Sub Type Single Family Residence
Listing Status Pending
Purchase Type For Sale
Square Footage 2,502 sqft
Price per Sqft $159
Subdivision Bella Lago Ph I
MLS Listing ID A4632051
Bedrooms 5
Full Baths 3
HOA Fees $131/mo
HOA Y/N Yes
Originating Board Stellar MLS
Year Built 2021
Annual Tax Amount $6,772
Lot Size 4,791 Sqft
Acres 0.11
Property Description
Step into this stunning 5-bedroom, 3-bathroom home spanning 2,502 sq. ft., where modern design meets serene water views. The open-concept layout creates an inviting atmosphere, perfect for both relaxation and entertaining. The chef-inspired kitchen is a highlight, featuring a spacious island with bar seating, gleaming granite countertops, stainless steel appliances, and a generous walk-in pantry. Tile flooring extends seamlessly throughout the main floor, providing both style and easy maintenance.
On the first floor, a versatile bedroom and a well-appointed bathroom offer an ideal space for guests or a private office. The spacious living room flows effortlessly through sliding glass doors to the backyard oasis. Entertain in style on the pavered lanai under a charming pergola, all set against the backdrop of a tranquil water view. Plus, the roof is only 3 years old, offering peace of mind and durability.
Upstairs, a small loft area provides a cozy nook, perfect for a reading chair or a quiet workspace. The primary suite is a retreat of its own, boasting a spacious bedroom, a massive walk-in closet, and an ensuite with double vanities, a walk-in shower, and a linen closet. The split floor plan ensures privacy, with the primary suite on one side and three additional bedrooms sharing a beautifully designed bathroom on the other. Additional conveniences include an upstairs laundry room and a 2-car garage offering ample storage.
This home is part of a vibrant community with top-notch amenities, including a state-of-the-art clubhouse with a fitness center, a luxurious pool with a lounging area, a Tot Lot, a multi-purpose sports field, and a covered picnic space.
Make this exceptional home your sanctuary today—schedule a tour and fall in love!
Location
State FL
County Manatee
Community Bella Lago Ph I
Zoning PD-MU
Interior
Interior Features Open Floorplan, Split Bedroom, Walk-In Closet(s)
Heating Central, Heat Pump
Cooling Central Air
Flooring Carpet, Ceramic Tile
Fireplace false
Appliance Disposal, Dryer, Electric Water Heater, Microwave, Refrigerator, Washer
Laundry Inside, Laundry Room
Exterior
Exterior Feature Hurricane Shutters, Irrigation System, Sidewalk, Sliding Doors
Parking Features Driveway, Garage Door Opener
Garage Spaces 2.0
Community Features Clubhouse, Fitness Center, Playground, Pool
Utilities Available Cable Connected, Public, Underground Utilities
Roof Type Shingle
Attached Garage true
Garage true
Private Pool No
Building
Story 2
Entry Level Two
Foundation Slab
Lot Size Range 0 to less than 1/4
Sewer Public Sewer
Water Public
Structure Type Block
New Construction false
Others
Pets Allowed Yes
Senior Community No
Ownership Fee Simple
Monthly Total Fees $131
Acceptable Financing Cash, Conventional, FHA, VA Loan
Membership Fee Required Required
Listing Terms Cash, Conventional, FHA, VA Loan
Special Listing Condition None




