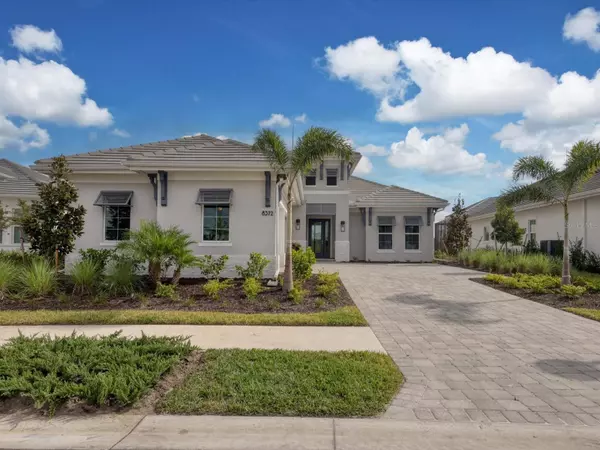8372 SEA GLASS CT Sarasota, FL 34240
OPEN HOUSE
Fri Jan 24, 1:30pm - 4:00pm
Sat Jan 25, 1:00pm - 4:00pm
UPDATED:
01/25/2025 01:07 AM
Key Details
Property Type Single Family Home
Sub Type Single Family Residence
Listing Status Active
Purchase Type For Sale
Square Footage 2,818 sqft
Price per Sqft $825
Subdivision Wild Blue/Waterside Ph 1
MLS Listing ID A4632768
Bedrooms 4
Full Baths 3
Half Baths 1
HOA Fees $677/qua
HOA Y/N Yes
Originating Board Stellar MLS
Year Built 2024
Annual Tax Amount $4,990
Lot Size 0.280 Acres
Acres 0.28
Property Description
Living in Wild Blue will include an exclusive resort-style clubhouse with concierge service, a theater, fitness studio, golf simulator, billiards, and an expansive pool complex with two swimming pools, a restaurant, and a patio bar. Residents also have access to a yoga lawn, putting green, miles of walking trails, and a midway sports complex with eight pickleball courts, six tennis courts, a pro shop, a dog park, and a playground. Maintenance-free living is also a key feature, with landscape maintenance and irrigation included, allowing you to enjoy your home without added stress. Located just minutes from Lakewood Ranch's premier dining, shopping, and entertainment, this home offers unparalleled luxury and convenience.
Location
State FL
County Sarasota
Community Wild Blue/Waterside Ph 1
Zoning VPD
Interior
Interior Features Built-in Features, Coffered Ceiling(s), Dry Bar, High Ceilings, In Wall Pest System, Open Floorplan, Pest Guard System, Primary Bedroom Main Floor, Smart Home, Walk-In Closet(s)
Heating Central, Electric
Cooling Central Air
Flooring Tile
Fireplace true
Appliance Built-In Oven, Cooktop, Dishwasher, Disposal, Dryer, Gas Water Heater, Microwave, Range Hood, Refrigerator, Washer, Wine Refrigerator
Laundry Inside
Exterior
Exterior Feature Irrigation System, Lighting, Outdoor Kitchen, Shade Shutter(s)
Garage Spaces 3.0
Pool Auto Cleaner, Heated, Salt Water, Self Cleaning
Community Features Clubhouse, Community Mailbox, Deed Restrictions, Dog Park, Fitness Center, Irrigation-Reclaimed Water, Park, Playground, Pool, Sidewalks, Tennis Courts
Utilities Available Electricity Connected, Water Connected
View Park/Greenbelt, Trees/Woods
Roof Type Tile
Porch Covered, Enclosed, Screened
Attached Garage true
Garage true
Private Pool Yes
Building
Lot Description In County, Landscaped, Oversized Lot, Paved
Entry Level One
Foundation Slab
Lot Size Range 1/4 to less than 1/2
Sewer Public Sewer
Water Public
Structure Type Block,Stucco
New Construction true
Schools
Elementary Schools Tatum Ridge Elementary
Middle Schools Mcintosh Middle
High Schools Booker High
Others
Pets Allowed Cats OK, Dogs OK
HOA Fee Include Common Area Taxes,Pool,Maintenance Grounds,Recreational Facilities
Senior Community No
Ownership Fee Simple
Monthly Total Fees $225
Acceptable Financing Cash, Conventional
Membership Fee Required Required
Listing Terms Cash, Conventional
Special Listing Condition None




