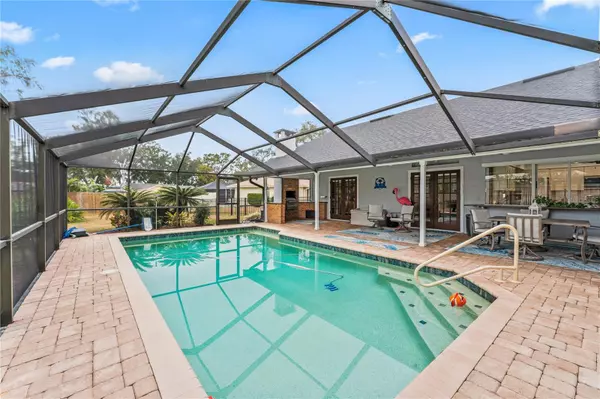1503 MORNING DOVE LOOP S Lakeland, FL 33809
OPEN HOUSE
Sat Jan 25, 12:00pm - 3:00pm
UPDATED:
01/23/2025 09:54 PM
Key Details
Property Type Single Family Home
Sub Type Single Family Residence
Listing Status Active
Purchase Type For Sale
Square Footage 2,158 sqft
Price per Sqft $243
Subdivision Forest Lake Add
MLS Listing ID TB8338876
Bedrooms 4
Full Baths 2
HOA Fees $145/ann
HOA Y/N Yes
Originating Board Stellar MLS
Year Built 1988
Annual Tax Amount $2,263
Lot Size 0.410 Acres
Acres 0.41
Property Description
Location
State FL
County Polk
Community Forest Lake Add
Direction S
Rooms
Other Rooms Breakfast Room Separate, Family Room, Formal Dining Room Separate, Formal Living Room Separate, Inside Utility
Interior
Interior Features Ceiling Fans(s), Primary Bedroom Main Floor, Solid Surface Counters, Solid Wood Cabinets, Split Bedroom
Heating Central
Cooling Central Air
Flooring Tile, Wood
Fireplaces Type Wood Burning
Fireplace true
Appliance Dishwasher, Disposal, Dryer, Electric Water Heater, Microwave, Range, Refrigerator, Washer
Laundry Inside, Laundry Room
Exterior
Exterior Feature French Doors, Irrigation System
Garage Spaces 2.0
Fence Fenced, Other
Pool Gunite, In Ground, Pool Sweep, Screen Enclosure
Utilities Available Cable Available, Electricity Connected, Sprinkler Meter, Water Connected
Roof Type Shingle
Porch Rear Porch, Screened
Attached Garage true
Garage true
Private Pool Yes
Building
Lot Description In County, Paved
Entry Level One
Foundation Slab
Lot Size Range 1/4 to less than 1/2
Sewer Septic Tank
Water Public
Architectural Style Traditional
Structure Type Stucco
New Construction false
Schools
Elementary Schools Wendell Watson Elem
Middle Schools Lake Gibson Middle/Junio
High Schools Lake Gibson High
Others
Pets Allowed Yes
Senior Community No
Ownership Fee Simple
Monthly Total Fees $12
Acceptable Financing Cash, Conventional, FHA, VA Loan
Membership Fee Required Required
Listing Terms Cash, Conventional, FHA, VA Loan
Special Listing Condition None




