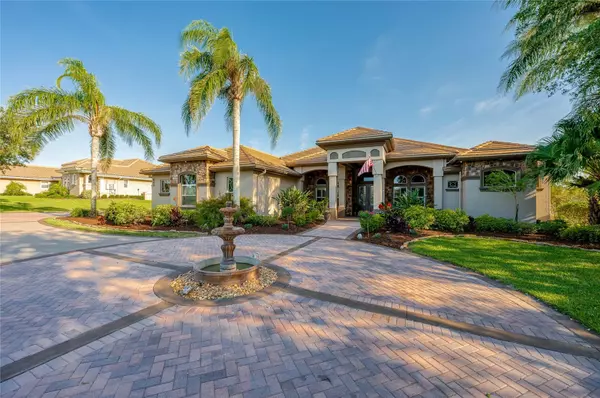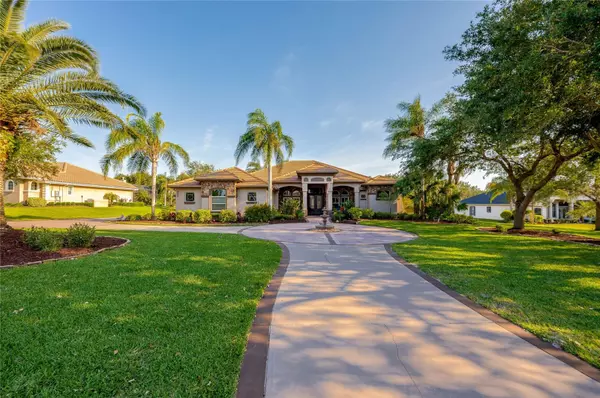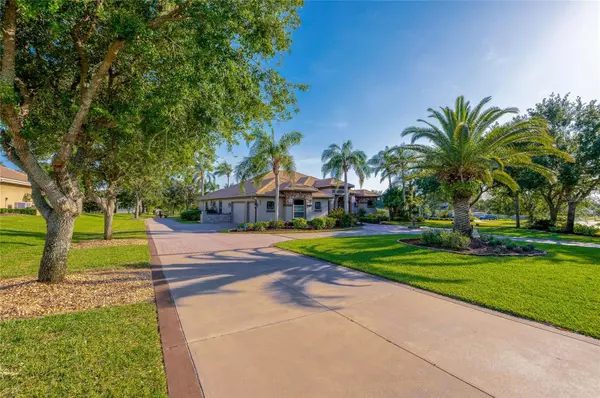For more information regarding the value of a property, please contact us for a free consultation.
644 HILLS BLVD Port Orange, FL 32127
Want to know what your home might be worth? Contact us for a FREE valuation!

Our team is ready to help you sell your home for the highest possible price ASAP
Key Details
Sold Price $1,200,000
Property Type Single Family Home
Sub Type Single Family Residence
Listing Status Sold
Purchase Type For Sale
Square Footage 3,803 sqft
Price per Sqft $315
Subdivision Rolling Hills Estates Ph 02
MLS Listing ID V4929987
Sold Date 06/15/23
Bedrooms 4
Full Baths 3
Half Baths 1
HOA Fees $92/mo
HOA Y/N Yes
Originating Board Stellar MLS
Year Built 2004
Annual Tax Amount $10,523
Lot Size 1.000 Acres
Acres 1.0
Property Description
Pool Home! Spectacular outdoor oasis and wine cellar. Stunning Paytas model home with 4 bedrooms, 3.5 bathrooms and 3 car garage on over an Acre in the prestigious Rolling Hills subdivision. The governers driveway features a center water fountain feature, sealed brick pavers and gorgeous landscaping. This luxurious home has porcelain and hardwood floors of oak, cherry and Brazilian walnut throughout. Enter through the custom leaded front double doors to the grand salon and dining room. Gourmet chefs kitchen with solid cherry cabinetry, granite countertops, two dishwashers, sub zero refrigerator and wolf appliances. The elegant, raised dining room is separated by stone pillars with double tiered tray ceiling and the formal salon has corner connecting glass doors seamlessly bringing the outdoors in. Double glass doors lead to the office/den with full cherry wall cabinets and granite countertop plus additional office. Family room with built in cherry entertainment wall, gas fireplace and sliding door access to the pool/patio. Enter the generous primary suite with double cherry doors, tray ceiling and french doors leading to the pool/patio. A sun tunnel sky light leads the way to the primary bathroom boasting separate cherry wood vanities, spa worthy center rain shower with 2 separate wall heads, 4 body spray heads and two separate water closets. Double arched iron doors lead to the wine cellar/card room with built-in cherry cabinet with granite counters. The outdoor living area was made for entertaining with the sparkling salt water heated pool with waterfall, jacuzzi and water jets. The large covered lanai has a summer kitchen with a tiered bar area with undercounter refrigerator and fireplace. Cabana with granite countertops, sink, built in grill with rotisserie, smoker and side mount burner. The expansive backyard provides additional space for family gatherings and entertaining with a fire pit. Very desirable school zone. Upgrade list attached. Great location close to The Pavilion, shopping, restaurants, movies, medical facilities and I-95. All information recorded in the MLS is intended to be accurate but cannot be guaranteed.
Location
State FL
County Volusia
Community Rolling Hills Estates Ph 02
Zoning RES
Rooms
Other Rooms Den/Library/Office
Interior
Interior Features Ceiling Fans(s), Central Vaccum, Crown Molding, High Ceilings, Open Floorplan, Skylight(s), Solid Wood Cabinets, Split Bedroom, Tray Ceiling(s), Walk-In Closet(s), Wet Bar
Heating Central, Zoned
Cooling Central Air, Zoned
Flooring Tile, Wood
Fireplaces Type Family Room, Gas, Outside
Fireplace true
Appliance Built-In Oven, Cooktop, Dishwasher, Disposal, Dryer, Microwave, Refrigerator, Washer
Exterior
Exterior Feature French Doors, Irrigation System, Outdoor Grill, Outdoor Kitchen, Outdoor Shower, Rain Gutters
Parking Features Oversized
Garage Spaces 3.0
Pool Heated, In Ground, Salt Water
Utilities Available Electricity Connected
Roof Type Tile
Porch Deck, Front Porch
Attached Garage true
Garage true
Private Pool Yes
Building
Entry Level One
Foundation Slab
Lot Size Range 1 to less than 2
Sewer Septic Tank
Water Public
Structure Type Block, Stucco
New Construction false
Others
Pets Allowed Yes
Senior Community No
Ownership Fee Simple
Monthly Total Fees $92
Membership Fee Required Required
Special Listing Condition None
Read Less

© 2025 My Florida Regional MLS DBA Stellar MLS. All Rights Reserved.
Bought with GAFF'S REALTY COMPANY



