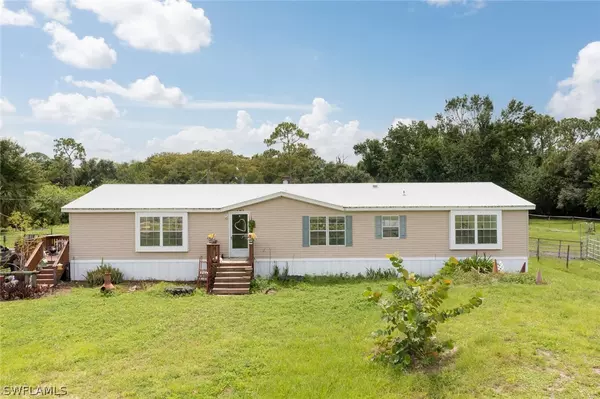For more information regarding the value of a property, please contact us for a free consultation.
305 Kirby Thompson RD Fort Denaud, FL 33935
Want to know what your home might be worth? Contact us for a FREE valuation!

Our team is ready to help you sell your home for the highest possible price ASAP
Key Details
Sold Price $350,000
Property Type Manufactured Home
Sub Type Manufactured Home
Listing Status Sold
Purchase Type For Sale
Square Footage 2,108 sqft
Price per Sqft $166
Subdivision Labelle
MLS Listing ID 221053638
Sold Date 10/19/21
Style Other,Ranch,One Story,Manufactured Home
Bedrooms 3
Full Baths 2
Construction Status Resale
HOA Y/N No
Year Built 2001
Annual Tax Amount $1,390
Tax Year 2020
Lot Size 5.000 Acres
Acres 5.0
Lot Dimensions Appraiser
Property Description
CLOSE IN 5 ACRE FARM with a 3 bedroom 2 bath 2100 sqft mobile home. Home has a newer metal roof laminate wood flooring in all living areas. Vinyl flooring in bathrooms.and kitchen areas Large open kitchen with lots of cabinet space, storage in bench under window in breakfast nook area. Formal dining room and spacious living room area featuring a wood burning fireplace. Master bath has a soaking tub and plenty of space to relax. Barn has a newer metal roof as well has 7 stalls, feed room and tack room with an arena for riding and round pen. Fenced and crossed fenced with a pond in one of the fenced areas.
Location
State FL
County Hendry
Community Labelle
Area Hd01 - Hendry County
Rooms
Bedroom Description 3.0
Interior
Interior Features Breakfast Bar, Built-in Features, Bedroom on Main Level, Breakfast Area, Bathtub, Cathedral Ceiling(s), Separate/ Formal Dining Room, Entrance Foyer, Eat-in Kitchen, Fireplace, Kitchen Island, Main Level Master, Pantry, Separate Shower, Cable T V, Bar, Walk- In Closet(s), Home Office, Workshop
Heating Central, Electric
Cooling Central Air, Ceiling Fan(s), Electric
Flooring Laminate
Furnishings Unfurnished
Fireplace Yes
Window Features Single Hung
Appliance Dishwasher, Freezer, Range, Refrigerator, Water Purifier
Laundry Washer Hookup, Dryer Hookup, Inside
Exterior
Exterior Feature Deck, Fence, Room For Pool
Parking Features Driveway, Unpaved
Community Features Non- Gated
Amenities Available None
Waterfront Description None
View Y/N Yes
Water Access Desc Well
View Landscaped, Pond, Trees/ Woods
Roof Type Metal
Porch Deck, Open, Porch
Garage No
Private Pool No
Building
Lot Description Oversized Lot, Pond
Faces East
Story 1
Sewer Septic Tank
Water Well
Architectural Style Other, Ranch, One Story, Manufactured Home
Additional Building Barn(s), Outbuilding
Unit Floor 1
Structure Type Manufactured,Vinyl Siding
Construction Status Resale
Others
Pets Allowed Yes
HOA Fee Include None
Senior Community No
Tax ID 1-28-43-05-A00-0006.0100
Ownership Single Family
Security Features Fenced,Smoke Detector(s)
Acceptable Financing All Financing Considered, Cash, FHA, VA Loan
Horse Property true
Listing Terms All Financing Considered, Cash, FHA, VA Loan
Financing VA
Pets Allowed Yes
Read Less
Bought with Southern Heritage Real Estate



