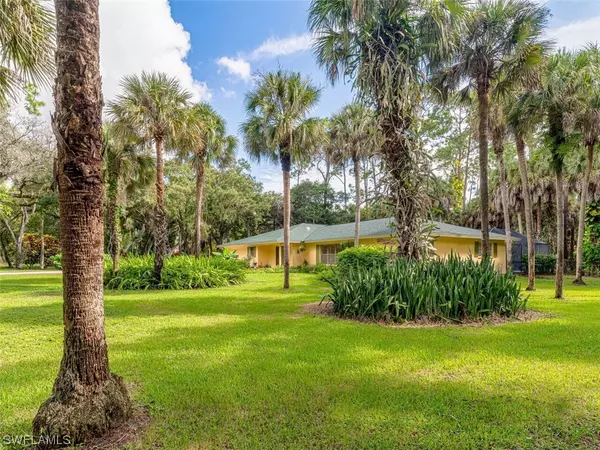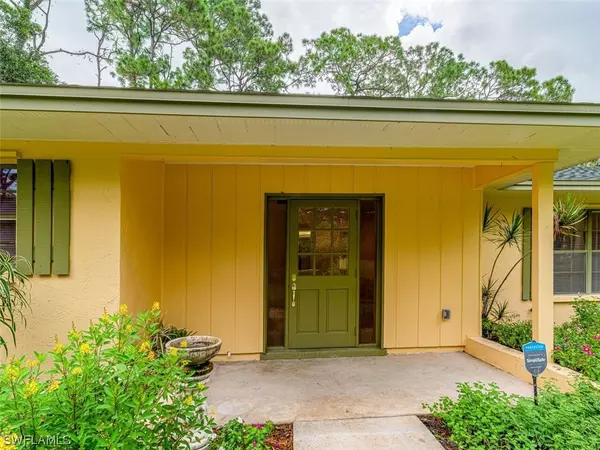For more information regarding the value of a property, please contact us for a free consultation.
2850 68th ST SW Naples, FL 34105
Want to know what your home might be worth? Contact us for a FREE valuation!

Our team is ready to help you sell your home for the highest possible price ASAP
Key Details
Sold Price $675,000
Property Type Single Family Home
Sub Type Single Family Residence
Listing Status Sold
Purchase Type For Sale
Square Footage 2,743 sqft
Price per Sqft $246
Subdivision Golden Gate Estates
MLS Listing ID 220063024
Sold Date 03/11/21
Style Ranch,One Story
Bedrooms 3
Full Baths 2
Construction Status Resale
HOA Y/N No
Year Built 1976
Annual Tax Amount $4,709
Tax Year 2019
Lot Size 2.270 Acres
Acres 2.27
Lot Dimensions Survey
Property Description
Are you looking for a spacious, newly remodeled home on a stunning wooded 2.27 acres? Then come visit this remodeled split floor plan home featuring an open, flowing design with pocket sliders at family, living room, and MBR that fully open into the beautiful pool area with covered dining, and a view of the woods. The large kitchen features all new appliances, new Shaker cabinets, quartz countertops, pantry cabinets, breakfast bar, skylight and flows into the family dining area and family room. Both guest BRs have generous closet space, with a large hall linen closet. The newly remodeled guest bath is bright and has a custom framed mirror. There is an huge laundry with new sink, washer and dryer. The living room has a formal dining area and foyer closet. 2 walk in closets connect the MBR and beautiful MBA, which has more storage! The roof is new, with new insulation, new screens on the pool cage, and a new water heater. Stroll "outback" through the woods to a storage barn with a horse stable, and carport, or drive to the back on the side driveway to pick the citrus and mangos. You can raise chickens or vegies or keep a horse while being minutes from the beach and fine dining!
Location
State FL
County Collier
Community Golden Gate Estates
Area Na23 - S/O Pine Ridge 26, 29, 30, 31, 33, 34
Rooms
Bedroom Description 3.0
Interior
Interior Features Attic, Breakfast Bar, Built-in Features, Dual Sinks, Entrance Foyer, Eat-in Kitchen, Family/ Dining Room, Living/ Dining Room, Custom Mirrors, Main Level Primary, Pantry, Pull Down Attic Stairs, Shower Only, Separate Shower, Cable T V, Walk- In Closet(s), Split Bedrooms
Heating Central, Electric
Cooling Central Air, Ceiling Fan(s), Electric
Flooring Carpet, Tile, Wood
Furnishings Unfurnished
Fireplace No
Window Features Single Hung,Skylight(s),Shutters,Window Coverings
Appliance Dryer, Dishwasher, Disposal, Ice Maker, Microwave, Refrigerator, RefrigeratorWithIce Maker, Self Cleaning Oven, Water Purifier, Washer, Water Softener
Laundry Inside, Laundry Tub
Exterior
Exterior Feature Fence, Fruit Trees, Outdoor Shower, Patio, Storage, Shutters Manual
Parking Features Attached, Driveway, Garage, Paved, Garage Door Opener
Garage Spaces 2.0
Garage Description 2.0
Pool Concrete, In Ground, Screen Enclosure
Utilities Available Cable Available
Amenities Available Storage
Waterfront Description None
Water Access Desc Well
View Landscaped, Trees/ Woods
Roof Type Shingle
Porch Lanai, Patio, Porch, Screened
Garage Yes
Private Pool Yes
Building
Lot Description Dead End
Faces West
Story 1
Sewer Septic Tank
Water Well
Architectural Style Ranch, One Story
Additional Building Barn(s), Outbuilding
Structure Type Block,Concrete,Stucco
Construction Status Resale
Schools
Elementary Schools Poinciana Elementary
Middle Schools Gulfview Middle School
High Schools Naples High School
Others
Pets Allowed Yes
HOA Fee Include None
Senior Community No
Tax ID 38104640008
Ownership Single Family
Security Features Smoke Detector(s)
Acceptable Financing All Financing Considered, Cash
Horse Property true
Listing Terms All Financing Considered, Cash
Financing Conventional
Pets Allowed Yes
Read Less
Bought with John R. Wood Properties



