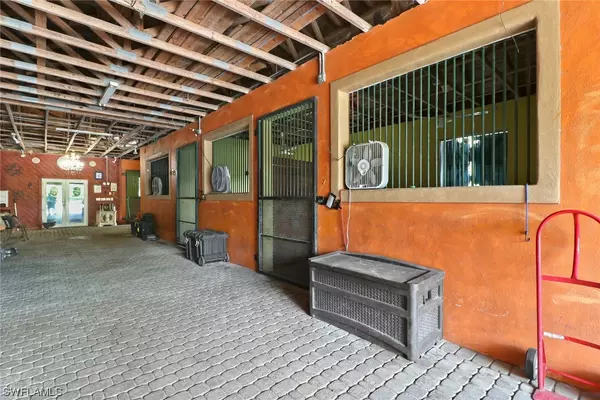For more information regarding the value of a property, please contact us for a free consultation.
561 20th AVE NW Naples, FL 34120
Want to know what your home might be worth? Contact us for a FREE valuation!

Our team is ready to help you sell your home for the highest possible price ASAP
Key Details
Sold Price $765,000
Property Type Single Family Home
Sub Type Single Family Residence
Listing Status Sold
Purchase Type For Sale
Square Footage 1,974 sqft
Price per Sqft $387
Subdivision Golden Gate Estates
MLS Listing ID 220051727
Sold Date 12/30/20
Style Ranch,One Story
Bedrooms 4
Full Baths 2
Construction Status Resale
HOA Y/N No
Year Built 1993
Annual Tax Amount $4,719
Tax Year 2019
Lot Size 5.000 Acres
Acres 5.0
Lot Dimensions Appraiser
Property Description
Welcome to this 5-acre equestrian oasis, situated just outside of town, offering privacy and tranquility, with convenient proximity to shopping, restaurants and the Naples beaches. This one-of-a kind property offers 10 spacious 14x14 stalls including thick underlay mats and draining soil beneath. All stalls are equipped with fans, automatic waterers, automatic fly spray systems, heat lamps and exhaust fans to reduce the heat. The concrete barn also offers a fully air conditioned tack room, feed room, laundry and a full live-in-apartment with living room, 1 bedroom and 1 full bathroom! Outside of the barn, this property provides 9 fully irrigated horse pastures, 3 outbuildings, an oversized 200x150 ring with high level screenings for footing. 2 Rainbird systems provide ample irrigation in the dry season and high elevation keep the property from flooding in the rainy season. The 4 bedroom home situated at the double entranced property includes a stunning, custom built pool, open floor plan, metal roof and skylights that flood the home with natural light. This property has been reduced over 200k and ready for a quick sale! A full list of features and benefits is attached to the MLS.
Location
State FL
County Collier
Community Golden Gate Estates
Area Na44 - Gge 14, 16-18, 23-25, 49, 50, 67-78
Rooms
Bedroom Description 4.0
Interior
Interior Features Built-in Features, Bathtub, Separate/ Formal Dining Room, Dual Sinks, Eat-in Kitchen, French Door(s)/ Atrium Door(s), Fireplace, Jetted Tub, Separate Shower, Cable T V, Walk- In Closet(s), Split Bedrooms
Heating Central, Electric
Cooling Central Air, Electric
Flooring Tile, Wood
Furnishings Unfurnished
Fireplace Yes
Window Features Single Hung
Appliance Cooktop, Dryer, Dishwasher, Freezer, Microwave, Range, Refrigerator, Tankless Water Heater, Washer
Exterior
Exterior Feature Deck, Fence, Fire Pit, Sprinkler/ Irrigation, None, Patio, Storage
Parking Features Driveway, Detached, Garage, Paved
Garage Spaces 2.0
Garage Description 2.0
Pool Concrete, In Ground, Pool Equipment
Utilities Available Cable Available
Amenities Available Guest Suites, Storage
Waterfront Description None
Water Access Desc Well
View Landscaped, Trees/ Woods
Roof Type Metal
Porch Deck, Lanai, Patio, Porch, Screened
Garage Yes
Private Pool Yes
Building
Lot Description Dead End, Sprinklers Automatic
Faces South
Story 1
Sewer Septic Tank
Water Well
Architectural Style Ranch, One Story
Additional Building Barn(s), Outbuilding
Unit Floor 1
Structure Type Block,Concrete,Stucco,Wood Frame
Construction Status Resale
Schools
Elementary Schools Corkscrew Elementary School
Middle Schools Corkscrew Middle School
High Schools Palmetto Ridge High School
Others
Pets Allowed Yes
HOA Fee Include None
Senior Community No
Tax ID 37592880002
Ownership Single Family
Security Features Smoke Detector(s)
Acceptable Financing See Remarks
Horse Property true
Listing Terms See Remarks
Financing Cash
Pets Allowed Yes
Read Less
Bought with Royal Shell Real Estate, Inc



