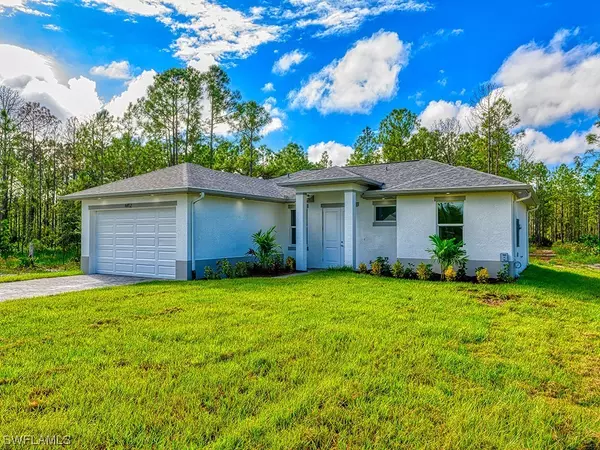For more information regarding the value of a property, please contact us for a free consultation.
2891 Desoto BLVD S Naples, FL 34117
Want to know what your home might be worth? Contact us for a FREE valuation!

Our team is ready to help you sell your home for the highest possible price ASAP
Key Details
Sold Price $280,000
Property Type Single Family Home
Sub Type Single Family Residence
Listing Status Sold
Purchase Type For Sale
Square Footage 1,214 sqft
Price per Sqft $230
Subdivision Golden Gate Estates
MLS Listing ID 220024997
Sold Date 03/10/21
Style Ranch,One Story
Bedrooms 3
Full Baths 2
HOA Y/N No
Year Built 2020
Annual Tax Amount $157
Tax Year 2019
Lot Size 1.640 Acres
Acres 1.64
Lot Dimensions Appraiser
Property Description
ONE OF THE LOWEST PRICED PRE-CONSTRUCTION HOMES being built in desirable Golden Gate Estates on over an acre and a half of land! Open floor plan features 3 bedrooms, 2 bath, 2 car garage, and upgrades to include solid wood soft close cabinetry, 24x48 tile throughout, granite countertops in kitchen and bathrooms, stainless steel appliances, & IMPACT RESISTANT windows and doors throughout!!! The master bedroom boasts a tray ceiling and recessed lighting. Master bath features a walk-in shower with glass doors and double vanity. Entire home features recessed lighting and fans in living and bedrooms. Laundry room in residence. Gutters throughout and auto sprinkler system. Garage apron, side walk, entry and lanai are brick pavers and the remainder of the driveway will be asphalt. Great Location & NO HOA FEES!! USDA eligible area! Home can be fully complete in 4-6 months (from receiving an executed contract) and buyer can still make selections!
Location
State FL
County Collier
Community Golden Gate Estates
Area Na48 - Gge 79-93
Rooms
Bedroom Description 3.0
Interior
Interior Features Breakfast Bar, Tray Ceiling(s), Dual Sinks, Living/ Dining Room, Pantry, Shower Only, Separate Shower, Cable T V, Vaulted Ceiling(s), Walk- In Closet(s), Split Bedrooms
Heating Central, Electric
Cooling Central Air, Ceiling Fan(s), Electric
Flooring Tile
Furnishings Unfurnished
Fireplace No
Window Features Impact Glass
Appliance Dishwasher, Ice Maker, Microwave, Range, Refrigerator, RefrigeratorWithIce Maker, Self Cleaning Oven, Water Purifier
Laundry Washer Hookup, Dryer Hookup, Inside
Exterior
Exterior Feature Security/ High Impact Doors, Sprinkler/ Irrigation, Room For Pool
Parking Features Attached, Garage, Garage Door Opener
Garage Spaces 2.0
Garage Description 2.0
Utilities Available Cable Available
Amenities Available None
Waterfront Description None
Water Access Desc Well
View Trees/ Woods
Roof Type Shingle
Porch Open, Porch
Garage Yes
Private Pool No
Building
Lot Description Oversized Lot, Sprinklers Automatic
Faces East
Story 1
Sewer Septic Tank
Water Well
Architectural Style Ranch, One Story
Unit Floor 1
Structure Type Block,Concrete,Stucco
Schools
Elementary Schools Sabal Palm Elementary School
Middle Schools Cypress Palm Middle School
High Schools Palmetto Ridge High School
Others
Pets Allowed Yes
HOA Fee Include None
Senior Community No
Tax ID 41445400004
Ownership Single Family
Acceptable Financing All Financing Considered, Cash, FHA, See Remarks, VA Loan
Horse Property true
Listing Terms All Financing Considered, Cash, FHA, See Remarks, VA Loan
Financing FHA
Pets Allowed Yes
Read Less
Bought with Premiere Plus Realty Co.



