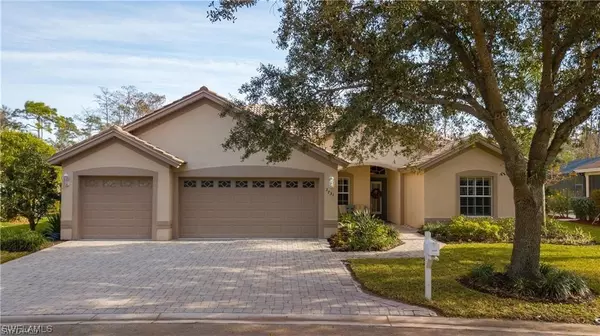For more information regarding the value of a property, please contact us for a free consultation.
3731 Springside DR Estero, FL 33928
Want to know what your home might be worth? Contact us for a FREE valuation!

Our team is ready to help you sell your home for the highest possible price ASAP
Key Details
Sold Price $460,000
Property Type Single Family Home
Sub Type Single Family Residence
Listing Status Sold
Purchase Type For Sale
Square Footage 1,521 sqft
Price per Sqft $302
Subdivision Forest Ridge Shores
MLS Listing ID 221039943
Sold Date 06/29/21
Style Ranch,One Story
Bedrooms 3
Full Baths 2
Construction Status Resale
HOA Fees $89/qua
HOA Y/N Yes
Annual Recurring Fee 1068.0
Year Built 2000
Annual Tax Amount $3,001
Tax Year 2018
Lot Size 0.266 Acres
Acres 0.2665
Lot Dimensions Appraiser
Property Description
3 CAR GARAGE, TILE ROOF!! FORMER MODEL POOL HOME!!!!. Prime location on Halfway Creek WITH A BEAUTIFUL SOUTH EXPOSURE, upgraded tile, Granite Countertops, light wash raised panel cabinets, HUGE PICTURE FRAMED 3 SIDED POOL CAGE (INSTALLED 6/20) with great space for Outdoor living, Plantation shutters and HURRICANE SHUTTERS (5/20), POOL HEATER, WASHER, DRYER,HOT WATER HEATER ...ALL 2019, 2020, 2019 A/C and so much more. Fountain Lakes is located west of 41 in the heart of Estero across from the Coconut Point Shopping Center. Fountain Lakes includes a 9 hole pitch and putt golf course, fitness center, billiards room, tennis, volleyball and shuffleboard courts, barbeque and play area. SEE ATTACHMENT
Location
State FL
County Lee
Community Fountain Lakes
Area Es01 - Estero
Rooms
Bedroom Description 3.0
Interior
Interior Features Bathtub, Eat-in Kitchen, High Ceilings, Kitchen Island, Separate Shower, Walk- In Closet(s), Split Bedrooms
Heating Central, Electric
Cooling Central Air, Ceiling Fan(s), Electric
Flooring Carpet, Tile, Wood
Furnishings Unfurnished
Fireplace No
Window Features Single Hung
Appliance Dryer, Dishwasher, Disposal, Refrigerator, Washer
Laundry Inside
Exterior
Exterior Feature Shutters Electric, Shutters Manual
Parking Features Attached, Garage
Garage Spaces 3.0
Garage Description 3.0
Pool Electric Heat, Heated, In Ground, Screen Enclosure, Salt Water, Community
Community Features Golf, Gated, Street Lights
Amenities Available Basketball Court, Clubhouse, Fitness Center, Golf Course, Hobby Room, Library, Barbecue, Picnic Area, Pickleball, Park, Pool, Putting Green(s), Spa/Hot Tub, Sidewalks, Tennis Court(s), Trail(s)
Waterfront Description None
View Y/N Yes
Water Access Desc Public
View Preserve, Creek/ Stream
Roof Type Tile
Garage Yes
Private Pool Yes
Building
Lot Description Oversized Lot
Faces Northwest
Story 1
Sewer Public Sewer
Water Public
Architectural Style Ranch, One Story
Unit Floor 1
Structure Type Block,Concrete,Stucco
Construction Status Resale
Schools
Elementary Schools School Choice
Middle Schools School Choice
High Schools School Choice
Others
Pets Allowed Call, Conditional
HOA Fee Include Golf,Legal/Accounting,Recreation Facilities,Road Maintenance,Street Lights,Trash
Senior Community No
Tax ID 04-47-25-E4-10000.0330
Ownership Single Family
Security Features Security Gate,Gated Community,Phone Entry,Smoke Detector(s)
Acceptable Financing All Financing Considered, Cash
Listing Terms All Financing Considered, Cash
Financing Cash
Pets Allowed Call, Conditional
Read Less
Bought with Key Real Estate



