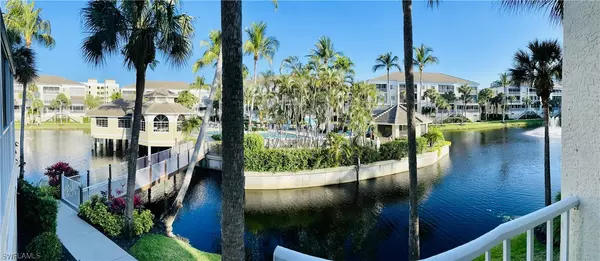For more information regarding the value of a property, please contact us for a free consultation.
7622 Pebble Creek CIR #101 Naples, FL 34108
Want to know what your home might be worth? Contact us for a FREE valuation!

Our team is ready to help you sell your home for the highest possible price ASAP
Key Details
Sold Price $1,476,000
Property Type Condo
Sub Type Condominium
Listing Status Sold
Purchase Type For Sale
Square Footage 1,526 sqft
Price per Sqft $967
Subdivision Pebble Creek
MLS Listing ID 222014031
Sold Date 05/02/22
Style Mid Rise
Bedrooms 3
Full Baths 2
Construction Status Resale
HOA Fees $201/ann
HOA Y/N Yes
Annual Recurring Fee 10040.0
Year Built 1994
Annual Tax Amount $6,825
Tax Year 2021
Lot Dimensions Builder
Property Description
Welcome to this stunning 1st floor END ENIT 3BR/2BA with a 1 car PRIVATE garage in Pebble Creek at Pelican Bay! This fabulous condo has the most stunning 180 degree views of the lake, fountain & pool area and a Southern Exposure. Located just a few minutes walking distance to the North Beach Tram Station, as Pebble Creek is conveniently located across the street from the North Tram! Newly painted & refurnished in 2020, plantation shutters, hurricane impact windows along with electric storm shutters on the lanai. One car private garage under the building with elevator access. This unit is unique in that it has a private door on the lanai that leads down to the pool and clubhouse. Owners in Pelican Bay enjoy full use of the North & South Beaches, restaurants, tennis facilities, the community center, biking and jogging paths etc...
Location
State FL
County Collier
Community Pelican Bay
Area Na04 - Pelican Bay Area
Rooms
Bedroom Description 3.0
Interior
Interior Features Breakfast Bar, Breakfast Area, Closet Cabinetry, Dual Sinks, Eat-in Kitchen, Family/ Dining Room, Living/ Dining Room, Pantry, Shower Only, Separate Shower, Cable T V, Walk- In Closet(s), High Speed Internet, Split Bedrooms
Heating Central, Electric
Cooling Central Air, Ceiling Fan(s), Electric
Flooring Tile
Furnishings Furnished
Fireplace No
Window Features Sliding,Impact Glass,Window Coverings
Appliance Dryer, Dishwasher, Disposal, Ice Maker, Microwave, Refrigerator, RefrigeratorWithIce Maker, Self Cleaning Oven, Washer
Laundry Inside
Exterior
Exterior Feature Shutters Electric, Water Feature
Parking Features Attached, Underground, Garage, Garage Door Opener
Garage Spaces 1.0
Garage Description 1.0
Pool Community
Community Features Elevator, Golf, Gated, Tennis Court(s), Street Lights
Utilities Available Cable Available
Amenities Available Beach Rights, Beach Access, Clubhouse, Fitness Center, Library, Pool, Sidewalks, Trail(s)
Waterfront Description Lake
View Y/N Yes
Water Access Desc Public
View Lake, Pool, Water
Roof Type Tile
Porch Lanai, Porch, Screened
Garage Yes
Private Pool No
Building
Faces North
Story 1
Sewer Public Sewer
Water Public
Architectural Style Mid Rise
Unit Floor 1
Structure Type Block,Concrete,Stucco
Construction Status Resale
Schools
Elementary Schools Sea Gate Elementary
Middle Schools Pine Ridge Middle School
High Schools Barron Collier High School
Others
Pets Allowed Yes
HOA Fee Include Association Management,Cable TV,Insurance,Irrigation Water,Maintenance Grounds,Pest Control,Recreation Facilities,Reserve Fund,Road Maintenance,Sewer,Street Lights,Security,Water
Senior Community No
Tax ID 66230000267
Ownership Condo
Security Features Security Gate,Secured Garage/Parking,Gated Community,Key Card Entry,Smoke Detector(s)
Acceptable Financing Cash
Listing Terms Cash
Financing Cash
Pets Allowed Yes
Read Less
Bought with Naples Realty Services, Inc.



