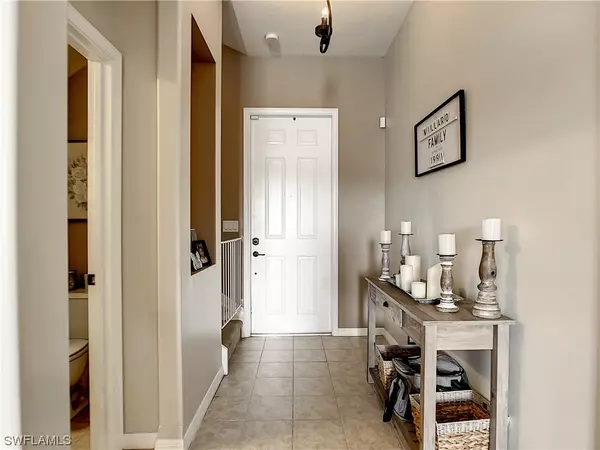For more information regarding the value of a property, please contact us for a free consultation.
5280 Beckton RD Ave Maria, FL 34142
Want to know what your home might be worth? Contact us for a FREE valuation!

Our team is ready to help you sell your home for the highest possible price ASAP
Key Details
Sold Price $389,000
Property Type Single Family Home
Sub Type Single Family Residence
Listing Status Sold
Purchase Type For Sale
Square Footage 1,933 sqft
Price per Sqft $201
Subdivision Coquina
MLS Listing ID 222041930
Sold Date 07/19/22
Style Other,Two Story
Bedrooms 3
Full Baths 2
Half Baths 1
Construction Status Resale
HOA Fees $66/qua
HOA Y/N Yes
Annual Recurring Fee 2404.0
Year Built 2015
Annual Tax Amount $3,574
Tax Year 2021
Lot Size 3,484 Sqft
Acres 0.08
Lot Dimensions Appraiser
Property Description
This Beautiful 3 bedroom 2.5 bathroom lake front home in Coquina at Maple Ridge is waiting just for you! As you enter you are greeted by an open floor plan showcasing the dining room, kitchen with large island and family room all overlooking the lake front lot. First floor features include half bathroom, granite counters, stainless steel appliances, spacious kitchen, pavered backyard patio with fenced in yard. Upstairs features 3 bedrooms and 2 bathrooms including the master bedroom with a great lake views. Master has his and hers walk-in closets and the ensuite includes walk-in shower and double sinks. Maple Ridge as well as the town of Ave Maria offer resort style living at its best. With shopping, restaurants, entertainment, parks, water park, tennis, bocce ball, pickle ball, soccer and baseball fields. There is something for everyone. Don't miss out on this amazing home!
Location
State FL
County Collier
Community Maple Ridge
Area Na36 - Immokalee Area
Rooms
Bedroom Description 3.0
Interior
Interior Features Entrance Foyer, Eat-in Kitchen, Shower Only, Separate Shower, Cable T V
Heating Central, Electric
Cooling Central Air, Electric
Flooring Carpet, Tile
Furnishings Unfurnished
Fireplace No
Window Features Double Hung,Window Coverings
Appliance Dryer, Dishwasher, Electric Cooktop, Disposal, Microwave, Range, Refrigerator, Washer
Laundry In Garage
Exterior
Exterior Feature Fence, Security/ High Impact Doors, Patio, Shutters Manual
Parking Features Attached, Garage, Garage Door Opener
Garage Spaces 1.0
Garage Description 1.0
Pool Community
Community Features Non- Gated
Utilities Available Cable Available, Underground Utilities
Amenities Available Basketball Court, Bocce Court, Billiard Room, Business Center, Clubhouse, Dog Park, Fitness Center, Barbecue, Picnic Area, Playground, Pickleball, Park, Pool, Sidewalks, Tennis Court(s), Trail(s)
Waterfront Description Lake
View Y/N Yes
Water Access Desc Public
View Lake
Roof Type Tile
Porch Patio
Garage Yes
Private Pool No
Building
Lot Description Rectangular Lot
Faces West
Story 2
Entry Level Two
Sewer Public Sewer
Water Public
Architectural Style Other, Two Story
Level or Stories Two
Structure Type Block,Concrete,Stucco
Construction Status Resale
Others
Pets Allowed Yes
HOA Fee Include Cable TV,Irrigation Water,Maintenance Grounds
Senior Community No
Tax ID 27725000546
Ownership Single Family
Security Features Smoke Detector(s)
Acceptable Financing All Financing Considered, Cash, FHA, VA Loan
Listing Terms All Financing Considered, Cash, FHA, VA Loan
Financing FHA
Pets Allowed Yes
Read Less
Bought with EXP Realty LLC



