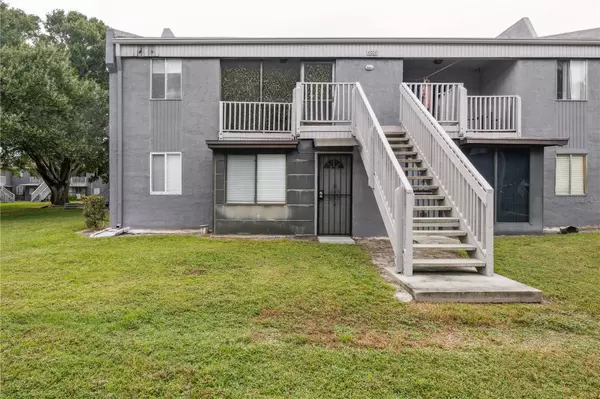For more information regarding the value of a property, please contact us for a free consultation.
4006 CORTEZ DR #D Tampa, FL 33614
Want to know what your home might be worth? Contact us for a FREE valuation!

Our team is ready to help you sell your home for the highest possible price ASAP
Key Details
Sold Price $148,075
Property Type Condo
Sub Type Condominium
Listing Status Sold
Purchase Type For Sale
Square Footage 726 sqft
Price per Sqft $203
Subdivision Cortez Of Carrollwood A Condom
MLS Listing ID A4583287
Sold Date 11/02/23
Bedrooms 1
Full Baths 1
HOA Fees $300/mo
HOA Y/N Yes
Originating Board Stellar MLS
Year Built 1972
Annual Tax Amount $1,256
Property Description
Step into this meticulously remodeled second-floor apartment unit, featuring one bedroom and one bathroom. The spacious living room boasts a built-in entertainment wall unit and convenient access to a rear balcony via the lanai area. Throughout you embrace ample storage and elegant tile flooring. The owner's suite surprises with a discreet washer and dryer concealed in one of the closet where you can retreat to the fully remodeled bathroom, your private oasis. and the dining room sets the scene for intimate gatherings while you can enjoy the well-designed kitchen with modern cabinets, an induction cooktop, wine cooler, and sleek stainless-steel appliances. Quartz countertops elevate your culinary experience. Picture serene mornings on the beautiful lanai with a cup of coffee in hand. Don't let this opportunity slip away; schedule a viewing today and seize the chance to call this sky-high haven your new home!
Location
State FL
County Hillsborough
Community Cortez Of Carrollwood A Condom
Zoning RMC-20
Rooms
Other Rooms Storage Rooms
Interior
Interior Features Ceiling Fans(s), Walk-In Closet(s), Window Treatments
Heating Central, Electric
Cooling Central Air
Flooring Carpet, Ceramic Tile
Fireplace false
Appliance Convection Oven, Cooktop, Dryer, Electric Water Heater, Range, Refrigerator, Washer, Wine Refrigerator
Laundry Inside, Laundry Closet
Exterior
Exterior Feature Sidewalk, Sliding Doors
Parking Features Assigned
Community Features Association Recreation - Owned, Deed Restrictions, Pool, Sidewalks
Utilities Available Electricity Connected, Public, Street Lights
Roof Type Shingle
Garage false
Private Pool No
Building
Story 1
Entry Level One
Foundation Slab
Sewer Public Sewer
Water Public
Architectural Style Traditional
Structure Type Block,Wood Frame
New Construction false
Others
Pets Allowed Yes
HOA Fee Include Cable TV,Maintenance Structure,Maintenance Grounds,Trash
Senior Community No
Pet Size Medium (36-60 Lbs.)
Ownership Condominium
Monthly Total Fees $300
Acceptable Financing Cash, Conventional, VA Loan
Membership Fee Required Required
Listing Terms Cash, Conventional, VA Loan
Num of Pet 2
Special Listing Condition None
Read Less

© 2025 My Florida Regional MLS DBA Stellar MLS. All Rights Reserved.
Bought with KELLER WILLIAMS ADVANTAGE III REALTY



