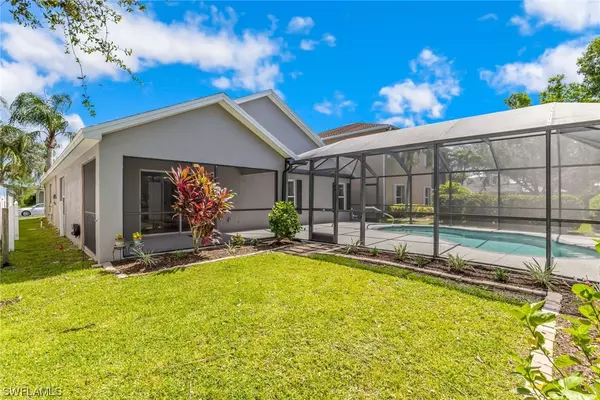For more information regarding the value of a property, please contact us for a free consultation.
8877 Fawn Ridge DR Fort Myers, FL 33912
Want to know what your home might be worth? Contact us for a FREE valuation!

Our team is ready to help you sell your home for the highest possible price ASAP
Key Details
Sold Price $470,000
Property Type Single Family Home
Sub Type Single Family Residence
Listing Status Sold
Purchase Type For Sale
Square Footage 1,943 sqft
Price per Sqft $241
Subdivision Danforth Lakes
MLS Listing ID 224010298
Sold Date 03/08/24
Style Ranch,One Story
Bedrooms 4
Full Baths 2
Construction Status Resale
HOA Fees $150/mo
HOA Y/N Yes
Year Built 2003
Annual Tax Amount $3,191
Tax Year 2022
Lot Size 6,098 Sqft
Acres 0.14
Lot Dimensions Appraiser
Property Description
Don't miss this renovated 4 bedroom, 2 bath pool home complete with a NEW ROOF in November 2022 and NO FLOOD INSURANCE REQUIRED. This south facing home offers a private backyard and a 2021 kitchen renovation with White Shaker cabinetry, Quartz counters, stainless appliances including smart washer/dryer. The pool was updated in May of 2022 and features premium low maintenance heat resistant lanai flooring that is used in universal theme parks. Both the Master bath and guest bath were updated in March 2023. All A/C Duct work was replaced in April 2020 and AC with 2 uv lights installed March 2022. Other incredible upgrades include new pool deck and screen enclosure, crown molding, water heater, door hinges, pool equipment and much more. The open floor plan is perfect for entertaining. Danforth Lakes is a small neighborhood with low HOA fees offering a community pool and tot lot. It is conveniently located close to shopping, dining, entertainment, and SWFL International Airport.
Location
State FL
County Lee
Community Danforth Lakes
Area Fm08 - Fort Myers Area
Rooms
Bedroom Description 4.0
Interior
Interior Features Bathtub, Dual Sinks, High Ceilings, Living/ Dining Room, Main Level Primary, Separate Shower, Walk- In Closet(s), High Speed Internet, Split Bedrooms
Heating Central, Electric
Cooling Central Air, Ceiling Fan(s), Electric
Flooring Carpet, Tile
Furnishings Unfurnished
Fireplace No
Window Features Impact Glass,Sliding,Window Coverings
Appliance Dryer, Dishwasher, Electric Cooktop, Disposal, Ice Maker, Microwave, Refrigerator, Washer
Laundry Inside, Laundry Tub
Exterior
Exterior Feature None, Patio
Parking Features Attached, Garage, Garage Door Opener
Garage Spaces 2.0
Garage Description 2.0
Pool Concrete, In Ground, Pool Equipment, Community
Community Features Non- Gated
Amenities Available Cabana, Clubhouse, Fitness Center, Barbecue, Picnic Area, Pool, Tennis Court(s)
Waterfront Description None
Water Access Desc Public
View Trees/ Woods
Roof Type Shingle
Porch Lanai, Patio, Porch, Screened
Garage Yes
Private Pool Yes
Building
Lot Description Rectangular Lot
Faces North
Story 1
Sewer Public Sewer
Water Public
Architectural Style Ranch, One Story
Unit Floor 1
Structure Type Block,Concrete,Stucco
Construction Status Resale
Others
Pets Allowed Yes
HOA Fee Include Association Management,Recreation Facilities
Senior Community No
Tax ID 16-45-25-12-0000J.0330
Ownership Single Family
Security Features Smoke Detector(s)
Acceptable Financing All Financing Considered, Cash
Listing Terms All Financing Considered, Cash
Financing Conventional
Pets Allowed Yes
Read Less
Bought with RE/MAX Trend



