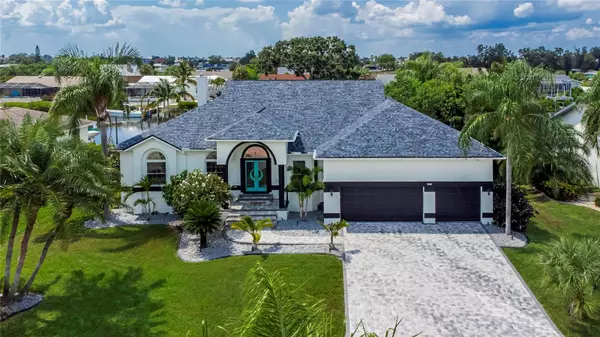For more information regarding the value of a property, please contact us for a free consultation.
827 GOLF ISLAND DR Apollo Beach, FL 33572
Want to know what your home might be worth? Contact us for a FREE valuation!

Our team is ready to help you sell your home for the highest possible price ASAP
Key Details
Sold Price $1,185,500
Property Type Single Family Home
Sub Type Single Family Residence
Listing Status Sold
Purchase Type For Sale
Square Footage 2,356 sqft
Price per Sqft $503
Subdivision Apollo Beach Unit 06
MLS Listing ID T3452838
Sold Date 03/28/24
Bedrooms 4
Full Baths 3
HOA Y/N No
Originating Board Stellar MLS
Year Built 1995
Annual Tax Amount $6,152
Lot Size 0.290 Acres
Acres 0.29
Lot Dimensions 100x125
Property Description
APOLLO BEACH LUXURY WATERFRONT - CUSTOM BUILT EXECUTIVE POOL HOME - NO CDD OR HOA FEES: Vacation all year-round in this gorgeous waterfront pool home located on St. Andrews Canal, in the very desirable community of Golf & Sea Village! Bring your boat and have it ready for adventure, on your very own 12,000 lb. covered boat lift. This luxury pool home is move-in ready with a fantastic floor plan and great flow. Bright and spacious, this 4 bedroom, 3 bath, 2,356 sq. ft. home with a 3 car garage and fireplace, was built by Miller Florida Homes, Inc. for family fun and entertaining. This well-maintained home features new luxury vinyl flooring, plantation shutters, and baseboards throughout, as well as new paint inside and out. Upon entering through the beveled glass doors into the foyer, your eyes are drawn to the high ceilings, and the abundance of natural light that accentuates the great room, dining room, and kitchen area of this open-concept, split-floor plan home. As you look through the large pocket slider that overlooks the pool area, you will immediately fall in love with the spectacular waterfront view. The newly remodeled Chef's kitchen is the nucleus of this beautiful home. It features brand new high-end stainless steel appliances, breakfast bar seating, new 42" white and blue solid wood cabinets with crown molding, new high-end quartzite countertops, new backsplash, new stainless steel farm sink, and a large closet pantry. The dining room and dinette perfectly complement this well-designed kitchen. The Master Retreat is spacious, with high ceilings and plenty of natural light, it will comfortably fit a king-size bedroom set. It also features a large private slider leading out to the pool area, his and her custom closets, and an appointed en-suite featuring a brand new double vanity with a quartzite countertop, a brand new walk-in shower, and a private water closet. The secondary bedrooms are bright and offer generous accommodations. Bedroom #4 can be used as an In-Law Suite, with bathroom #3 serving as its en suite. For anyone with the ability to work from home, there is a 10'x10' study with pocket doors, perfectly suited for a home office. Witness the spectacular sunsets, relax, kick back, unwind, and entertain as you make special memories around the beautiful custom pool that features a tropical waterfall, and a large screened enclosure. This beautiful home is situated on a quiet cul-de-sac street, on a large 100'x125' fenced lot with mature trees & landscaping. This turnkey home features a NEW ROOF (2022), NEW A/C (2023), NEW INTERIOR DOORS, CLOSET DOORS, AND HARDWARE (2022), NEW DOCK and BOAT PORT (2023), NEW LIGHTED PAVER DRIVEWAY, WALKWAY, AND FRONT PORCH (2023), NEW POOL HEATER, SALT CHLORINATION SYSTEM, AND VARIABLE SPEED PUMP MOTOR (2022), NEW WATER SOFTENER SYSTEM (2022), a second water meter for irrigation, large outdoor storage area for water toys, a utility shed, and an electrical panel that is pre-wired to backfeed from a generator. St. Andrews Canal is a 150' wide, deep water canal with quick & easy access to Tampa Bay, the Gulf of Mexico, and beyond. This forever home is centrally located, with easy access to US HWY 41, I-75, I-275, US HWY 301, Tampa, Brandon, Bradenton, St. Pete, USF, Port Tampa Bay, SeaPort Manatee, TIA, PIE, SRQ, Macdill AFB, schools, entertainment, shopping, and dining. COME EXPERIENCE THE FLORIDA BOATING LIFESTYLE - TURN YOUR DREAMS INTO REALITY!
Location
State FL
County Hillsborough
Community Apollo Beach Unit 06
Zoning PD
Rooms
Other Rooms Den/Library/Office, Formal Dining Room Separate
Interior
Interior Features Ceiling Fans(s), Eat-in Kitchen, High Ceilings, Kitchen/Family Room Combo, Open Floorplan, Split Bedroom, Stone Counters, Walk-In Closet(s), Window Treatments
Heating Central, Zoned
Cooling Central Air, Zoned
Flooring Tile, Vinyl
Fireplaces Type Family Room, Gas
Fireplace true
Appliance Dishwasher, Disposal, Electric Water Heater, Microwave, Refrigerator
Laundry Inside
Exterior
Exterior Feature Irrigation System, Lighting, Private Mailbox, Rain Gutters, Sliding Doors, Storage
Parking Features Driveway, Garage Door Opener
Garage Spaces 3.0
Fence Chain Link, Fenced
Pool Auto Cleaner, Child Safety Fence, Gunite, Heated, In Ground, Other, Salt Water, Screen Enclosure, Solar Heat, Tile
Community Features None
Utilities Available Cable Connected, Electricity Connected, Propane, Public, Sewer Connected, Street Lights, Underground Utilities, Water Connected
Waterfront Description Canal - Saltwater
View Y/N 1
Water Access 1
Water Access Desc Bay/Harbor,Canal - Saltwater,Gulf/Ocean
View Pool, Water
Roof Type Shingle
Porch Deck, Front Porch, Patio, Porch, Screened
Attached Garage false
Garage true
Private Pool Yes
Building
Lot Description FloodZone, Level, Oversized Lot, Paved
Entry Level One
Foundation Slab
Lot Size Range 1/4 to less than 1/2
Builder Name Miller Florida Homes, Inc.
Sewer Public Sewer
Water Public
Architectural Style Contemporary
Structure Type Block,Stucco
New Construction false
Schools
Elementary Schools Apollo Beach-Hb
Middle Schools Eisenhower-Hb
High Schools Lennard-Hb
Others
Pets Allowed Yes
Senior Community No
Ownership Fee Simple
Acceptable Financing Cash, Conventional, VA Loan
Membership Fee Required None
Listing Terms Cash, Conventional, VA Loan
Special Listing Condition None
Read Less

© 2025 My Florida Regional MLS DBA Stellar MLS. All Rights Reserved.
Bought with KELLER WILLIAMS ON THE WATER S



