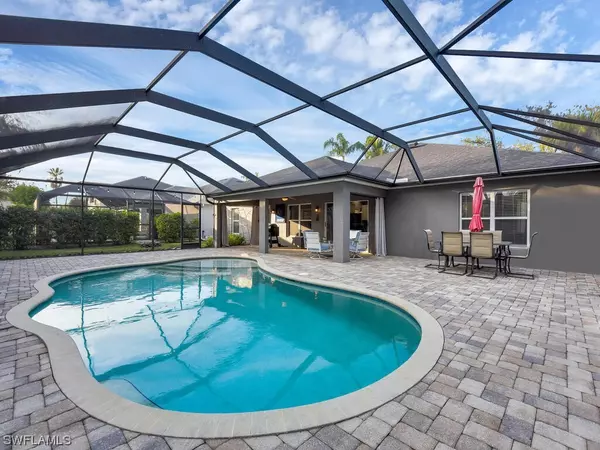For more information regarding the value of a property, please contact us for a free consultation.
12725 Aston Oaks DR Fort Myers, FL 33912
Want to know what your home might be worth? Contact us for a FREE valuation!

Our team is ready to help you sell your home for the highest possible price ASAP
Key Details
Sold Price $575,000
Property Type Single Family Home
Sub Type Single Family Residence
Listing Status Sold
Purchase Type For Sale
Square Footage 2,428 sqft
Price per Sqft $236
Subdivision Danforth Lakes
MLS Listing ID 224001451
Sold Date 04/16/24
Style Ranch,One Story
Bedrooms 4
Full Baths 3
Construction Status Resale
HOA Fees $120/mo
HOA Y/N Yes
Year Built 2003
Annual Tax Amount $6,197
Tax Year 2022
Lot Size 8,407 Sqft
Acres 0.193
Lot Dimensions Appraiser
Property Description
Pool home w/ fantastic layout! Situated in the highly desired S corridor of Fort Myers giving this home easy access to I-75, the Spring Training fields of the Red Sox & the Twins, lots of shopping/dining options, and just a short drive to the gorgeous beaches that line the Gulf of Mexico. This single family home features a great room layout, split bedroom floor plan, spacious open concept kitchen w/ island, den w/ French door entry, formal dining area & breakfast nook, and huge rear lanai w/ custom built pool, covered sitting area, & pool bath. Danforth Lakes is a small deeded community w/ all single family homes, beautiful lakes, and a recently renovated community center w/ activities for the entire family.
Location
State FL
County Lee
Community Danforth Lakes
Area Fm08 - Fort Myers Area
Rooms
Bedroom Description 4.0
Interior
Interior Features Breakfast Bar, Bathtub, Separate/ Formal Dining Room, Dual Sinks, Entrance Foyer, French Door(s)/ Atrium Door(s), Kitchen Island, Living/ Dining Room, Pantry, Separate Shower, Cable T V, Walk- In Closet(s), Split Bedrooms
Heating Central, Electric
Cooling Central Air, Ceiling Fan(s), Electric
Flooring Carpet, Laminate, Tile
Furnishings Unfurnished
Fireplace No
Window Features Single Hung,Sliding,Window Coverings
Appliance Dryer, Dishwasher, Electric Cooktop, Freezer, Disposal, Microwave, Range, Refrigerator, Self Cleaning Oven, Washer
Laundry Inside
Exterior
Exterior Feature Fruit Trees, Sprinkler/ Irrigation, None, Patio
Parking Features Attached, Driveway, Garage, Paved, Two Spaces, Garage Door Opener
Garage Spaces 2.0
Garage Description 2.0
Pool Concrete, In Ground, Outside Bath Access, Pool Equipment, Screen Enclosure, Community
Community Features Non- Gated
Utilities Available Underground Utilities
Amenities Available Basketball Court, Clubhouse, Barbecue, Picnic Area, Pool, Spa/Hot Tub, Sidewalks, Tennis Court(s)
Waterfront Description None
View Y/N Yes
Water Access Desc Public
View Landscaped, Lake
Roof Type Shingle
Porch Lanai, Patio, Porch, Screened
Garage Yes
Private Pool Yes
Building
Lot Description Rectangular Lot, Pond, Sprinklers Automatic
Faces North
Story 1
Sewer Public Sewer
Water Public
Architectural Style Ranch, One Story
Unit Floor 1
Structure Type Block,Concrete,Stucco
Construction Status Resale
Schools
Elementary Schools School Choice
Middle Schools School Choice
High Schools School Choice
Others
Pets Allowed Yes
HOA Fee Include Association Management,Recreation Facilities,Street Lights
Senior Community No
Tax ID 16-45-25-12-0000G.1780
Ownership Single Family
Security Features Security System Owned,Burglar Alarm (Monitored),Security System,Secured Garage/Parking,Smoke Detector(s)
Acceptable Financing All Financing Considered, Cash
Listing Terms All Financing Considered, Cash
Financing VA
Pets Allowed Yes
Read Less
Bought with Treeline Realty Corp



