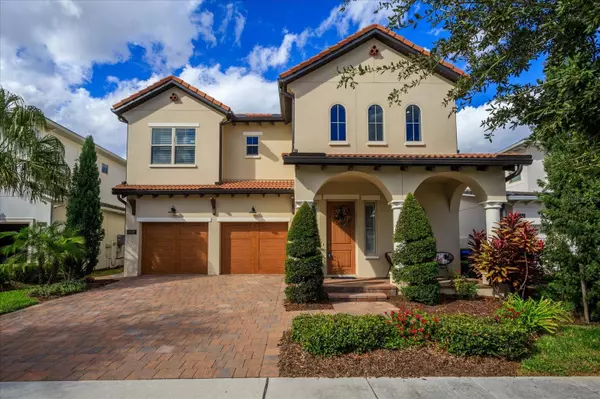For more information regarding the value of a property, please contact us for a free consultation.
15817 SHOREBIRD LN Winter Garden, FL 34787
Want to know what your home might be worth? Contact us for a FREE valuation!

Our team is ready to help you sell your home for the highest possible price ASAP
Key Details
Sold Price $842,000
Property Type Single Family Home
Sub Type Single Family Residence
Listing Status Sold
Purchase Type For Sale
Square Footage 3,132 sqft
Price per Sqft $268
Subdivision Lakeshore Preserve Ph 5
MLS Listing ID O6156795
Sold Date 04/15/24
Bedrooms 4
Full Baths 3
Half Baths 1
Construction Status Financing,Inspections
HOA Fees $384/mo
HOA Y/N Yes
Originating Board Stellar MLS
Year Built 2020
Annual Tax Amount $7,519
Lot Size 6,534 Sqft
Acres 0.15
Property Description
One or more photo(s) has been virtually staged. Make your appointment today!!! When only the best will do! Step inside and fall in love with this immaculate home located in the highly desirable Lakeshore Preserve community in Horizon West. The dramatic two-story foyer and beautiful wood floors greet you and lead to the open floorplan flooded with natural light. The living/dining/kitchen areas are filled with custom upgrades including unique woodwork on ceilings, oversized quartz island and countertops, 42" shaker cabinetry with crown moulding, soft-close drawers and built-in pantry. Three heavy-duty pocket sliding doors open to an expanded covered lanai and fenced back yard. The patio is preplumbed for a summer kitchen including a natural gas line. A spacious primary suite is downstairs with a custom ceiling treatment, walk-in closet and luxurious bathroom with 2 vanities, enormous shower and private water closet. Completing the downstairs is a convenient half bath with pedestal sink and laundry room leading to the garage. Up the custom wooden stairway, an open loft makes a great secondary living area. Three large bedrooms and two full baths provide plenty of space for family and guests. One bedroom currently used as an office also has wood floors. Another bedroom has an en-suite bathroom and walk-in closet. Each living area and bedroom is equipped with ceiling fans and window treatments. Other features include a long-lasting tile roof, tankless water heater, gas cooking, energy-efficient double paned windows and 2 HVAC systems. The amenities in Lakeshore are sure to please everyone with a lakefront, resort-style clubhouse and pool, fitness center, sand volleyball, canoes, playgrounds and dog park. The Social Committee hosts several events monthly to get together with neighbors. Conveniently located off the Western Beltway/Highway 429, this growing area of west Orange County has great new schools, restaurants, hospitals, golf courses and more. The Disney parks are all within 7 miles so step outside and enjoy the nightly fireworks. The HOA fees include all of these amenities and lawn care giving you more free time to enjoy the Florida lifestyle.
Location
State FL
County Orange
Community Lakeshore Preserve Ph 5
Zoning P-D
Rooms
Other Rooms Inside Utility, Loft
Interior
Interior Features Ceiling Fans(s), Coffered Ceiling(s), Crown Molding, High Ceilings, In Wall Pest System, Kitchen/Family Room Combo, Primary Bedroom Main Floor, Open Floorplan, Solid Wood Cabinets, Stone Counters, Thermostat, Tray Ceiling(s), Walk-In Closet(s), Window Treatments
Heating Central, Electric
Cooling Central Air
Flooring Carpet, Hardwood, Tile
Furnishings Unfurnished
Fireplace false
Appliance Built-In Oven, Cooktop, Dishwasher, Disposal, Microwave, Range Hood, Refrigerator, Tankless Water Heater
Laundry Inside, Laundry Room
Exterior
Exterior Feature Gray Water System, Irrigation System, Other, Rain Gutters, Sidewalk, Sliding Doors
Parking Features Driveway, Garage Door Opener
Garage Spaces 2.0
Fence Fenced, Other
Community Features Association Recreation - Owned, Clubhouse, Community Mailbox, Deed Restrictions, Dog Park, Fitness Center, Irrigation-Reclaimed Water, Park, Playground, Pool, Sidewalks
Utilities Available Cable Connected, Electricity Connected, Natural Gas Connected, Public, Sewer Connected, Street Lights, Underground Utilities, Water Connected
Amenities Available Clubhouse, Fence Restrictions, Fitness Center, Other, Park, Playground, Pool, Recreation Facilities
Roof Type Tile
Porch Covered, Front Porch, Rear Porch
Attached Garage true
Garage true
Private Pool No
Building
Lot Description In County, Landscaped, Level, Sidewalk, Paved
Entry Level Two
Foundation Slab
Lot Size Range 0 to less than 1/4
Sewer Public Sewer
Water Public
Architectural Style Mediterranean
Structure Type Block,Concrete,Stucco
New Construction false
Construction Status Financing,Inspections
Schools
Middle Schools Water Spring Middle
High Schools Horizon High School
Others
Pets Allowed Yes
HOA Fee Include Cable TV,Pool,Escrow Reserves Fund,Internet,Maintenance Grounds,Management,Recreational Facilities
Senior Community No
Ownership Fee Simple
Monthly Total Fees $384
Acceptable Financing Cash, Conventional, VA Loan
Membership Fee Required Required
Listing Terms Cash, Conventional, VA Loan
Special Listing Condition None
Read Less

© 2025 My Florida Regional MLS DBA Stellar MLS. All Rights Reserved.
Bought with ARION REALTY



